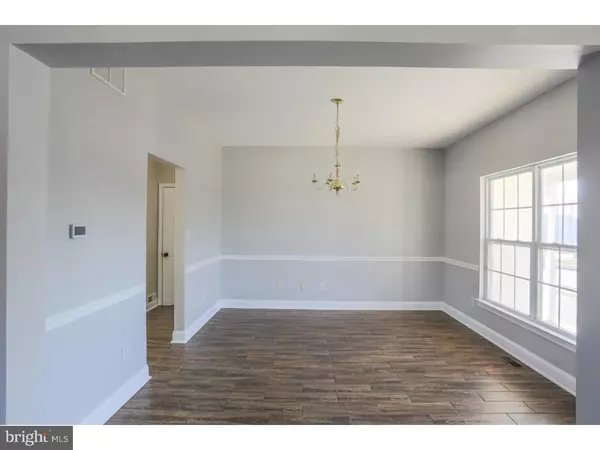For more information regarding the value of a property, please contact us for a free consultation.
Key Details
Sold Price $359,000
Property Type Single Family Home
Sub Type Detached
Listing Status Sold
Purchase Type For Sale
Square Footage 2,500 sqft
Price per Sqft $143
Subdivision Lakeside
MLS Listing ID DENC338126
Sold Date 08/15/19
Style Colonial
Bedrooms 4
Full Baths 2
Half Baths 1
HOA Y/N N
Abv Grd Liv Area 2,500
Originating Board BRIGHT
Year Built 1999
Annual Tax Amount $2,775
Tax Year 2017
Lot Size 0.450 Acres
Acres 0.45
Lot Dimensions 167X172
Property Description
Beautiful home with many upgrades on nearly half an acre in desirable Lakeside! Wood finish ceramic tile greet you as you enter this bright and airy home. The elegant dining room has been appointed with wide molding and chair rail, a perfect setting for any gathering. To the left of the entry is the formal living room, so generous in size and offers a new neutral carpet (in most rooms and stairs) and many windows to continue the light and airy ambiance. A polished powder room is nearby. Light pours into the breakfast nook with the backdrop of a wonderful gourmet kitchen and wet-bar which awaits your cooking expertise. Fabulous updated 42" white cabinetry, stainless steel appliances and granite counter-tops and the continued beauty of the wood finish ceramic tile. After a long day, imagine a fire in the fireplace in the grand great room. This room has a dramatic view of the stairway with its palladium window or the soaring cathedral ceilings with its skylight. Brightness abounds from the row of windows across the back of the home with a sliding door out to a deck. You can also access the over-sized two car garage finished with an epoxy paint on the garage floor. Now onto the second floor by way of the grand stairway. At the top of the steps is the master suite. Again, soaring ceilings, plush carpet, a large closet and a beautiful bathroom. The bathtub is great for soaking as its surrounded by white marble tile. The bathroom features wood plank ceramic tile. Onto three other generous and bright bedrooms, a guest bath, and a laundry space. Outside enjoy the beauty of your well-landscaped yard or enjoy the nature at nearby Silver Lake Park. So close to Main Street, local attractions, Westown Movies, so much to do in this area! Easy access to Route 299, Highways 301, 1 and 13. Schedule a tour!
Location
State DE
County New Castle
Area South Of The Canal (30907)
Zoning 23R1A
Rooms
Other Rooms Living Room, Dining Room, Primary Bedroom, Bedroom 2, Bedroom 3, Kitchen, Family Room, Bedroom 1, Other, Attic
Basement Full, Unfinished
Interior
Interior Features Primary Bath(s), Kitchen - Island, Butlers Pantry, Kitchen - Eat-In
Hot Water Natural Gas
Cooling Central A/C
Flooring Fully Carpeted, Tile/Brick
Fireplaces Number 1
Fireplaces Type Gas/Propane
Fireplace Y
Heat Source Natural Gas
Laundry Upper Floor
Exterior
Exterior Feature Deck(s)
Parking Features Additional Storage Area
Garage Spaces 2.0
Water Access N
Roof Type Shingle
Accessibility None
Porch Deck(s)
Attached Garage 2
Total Parking Spaces 2
Garage Y
Building
Lot Description Corner
Story 2
Foundation Concrete Perimeter
Sewer Public Sewer
Water Public
Architectural Style Colonial
Level or Stories 2
Additional Building Above Grade
Structure Type Cathedral Ceilings
New Construction N
Schools
Elementary Schools Silver Lake
Middle Schools Everett Meredith
High Schools Appoquinimink
School District Appoquinimink
Others
Senior Community No
Tax ID 2301100282
Ownership Fee Simple
SqFt Source Assessor
Acceptable Financing Conventional, FHA, VA
Listing Terms Conventional, FHA, VA
Financing Conventional,FHA,VA
Special Listing Condition Standard
Read Less Info
Want to know what your home might be worth? Contact us for a FREE valuation!

Our team is ready to help you sell your home for the highest possible price ASAP

Bought with Temetris Britt • Empower Real Estate, LLC




