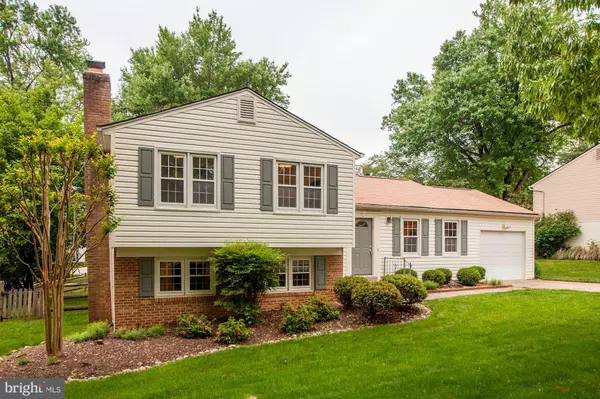For more information regarding the value of a property, please contact us for a free consultation.
Key Details
Sold Price $661,000
Property Type Single Family Home
Sub Type Detached
Listing Status Sold
Purchase Type For Sale
Square Footage 2,222 sqft
Price per Sqft $297
Subdivision Rockshire
MLS Listing ID MDMC656830
Sold Date 08/19/19
Style Split Level
Bedrooms 5
Full Baths 3
HOA Fees $53/mo
HOA Y/N Y
Abv Grd Liv Area 1,672
Originating Board BRIGHT
Year Built 1972
Annual Tax Amount $7,983
Tax Year 2019
Lot Size 8,500 Sqft
Acres 0.2
Property Description
Welcome to this 2400+ sq, ft, beautifully maintained and lovingly updated and expanded 5 bedroom, 3 bath home with a stunning family room addition where you will love to spend your free time. Upgraded, sunny and spacious the kitchen, with wood floor, stainless steel appliances and granite counters, is the perfect place for a family meal. The lovely dining and living rooms, with recessed lighting, are wonderful for entertaining. A stunning family room addition with 9 Ft + vaulted ceilings, walls of windows, hardwood floors and door to deck ( with built in gas grill line) and yard is a magical space. Four bedrooms up, including an owners suite with a walk-in closet and a renovated en-suite bath. Three other bedrooms have ample closet spaces and share an updated hall bath. The bright lower level features an additional family room with wood burning fireplace, 5th bedroom, renovated full bath and laundry/storage. A one car extended garage with cabinets and attic storage completes the home. Home is located on a quiet cul-de-sac, walking distance to Wootton Schools. New roof, replaced windows, systems well-maintained.
Location
State MD
County Montgomery
Zoning R90
Rooms
Other Rooms Living Room, Dining Room, Primary Bedroom, Bedroom 2, Bedroom 3, Bedroom 4, Bedroom 5, Kitchen, Family Room, Bathroom 3, Bonus Room, Primary Bathroom
Basement Daylight, Partial, Heated, Improved, Walkout Level, Windows
Interior
Interior Features Attic, Breakfast Area, Carpet, Combination Dining/Living, Dining Area, Entry Level Bedroom, Floor Plan - Open, Kitchen - Eat-In, Kitchen - Table Space, Primary Bath(s), Pantry, Recessed Lighting, Skylight(s), Upgraded Countertops, Walk-in Closet(s), Window Treatments, Wood Floors
Hot Water Natural Gas
Heating Forced Air
Cooling Central A/C
Fireplaces Number 1
Fireplaces Type Wood
Equipment Built-In Microwave, Dishwasher, Disposal, Dryer, Oven/Range - Gas, Refrigerator, Stainless Steel Appliances, Washer, Water Heater
Fireplace Y
Window Features Double Pane,Replacement,Skylights,Screens
Appliance Built-In Microwave, Dishwasher, Disposal, Dryer, Oven/Range - Gas, Refrigerator, Stainless Steel Appliances, Washer, Water Heater
Heat Source Natural Gas
Exterior
Exterior Feature Deck(s)
Parking Features Garage - Front Entry
Garage Spaces 1.0
Amenities Available Bike Trail, Common Grounds, Jog/Walk Path, Meeting Room, Party Room, Pool - Outdoor, Tot Lots/Playground, Swimming Pool
Water Access N
Roof Type Asphalt
Accessibility None
Porch Deck(s)
Attached Garage 1
Total Parking Spaces 1
Garage Y
Building
Story 3+
Sewer Public Sewer
Water Public
Architectural Style Split Level
Level or Stories 3+
Additional Building Above Grade, Below Grade
Structure Type Vaulted Ceilings
New Construction N
Schools
Elementary Schools Fallsmead
Middle Schools Robert Frost
High Schools Thomas S. Wootton
School District Montgomery County Public Schools
Others
HOA Fee Include Common Area Maintenance,Management,Pool(s),Reserve Funds
Senior Community No
Tax ID 160400247263
Ownership Fee Simple
SqFt Source Assessor
Special Listing Condition Standard
Read Less Info
Want to know what your home might be worth? Contact us for a FREE valuation!

Our team is ready to help you sell your home for the highest possible price ASAP

Bought with Jennifer Yuan • Global One Realty




