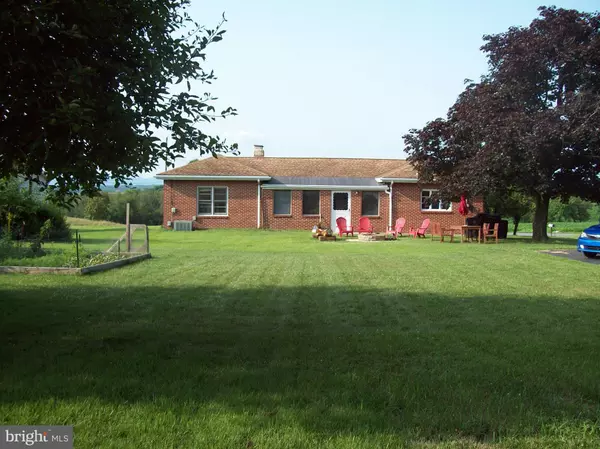For more information regarding the value of a property, please contact us for a free consultation.
Key Details
Sold Price $163,000
Property Type Single Family Home
Sub Type Detached
Listing Status Sold
Purchase Type For Sale
Square Footage 1,728 sqft
Price per Sqft $94
Subdivision Hamilton Twp
MLS Listing ID PAFL166860
Sold Date 08/22/19
Style Ranch/Rambler
Bedrooms 3
Full Baths 1
HOA Y/N N
Abv Grd Liv Area 1,448
Originating Board BRIGHT
Year Built 1958
Annual Tax Amount $2,377
Tax Year 2019
Lot Size 0.470 Acres
Acres 0.47
Lot Dimensions 100 x 200
Property Description
WOW! No one has a kitchen like this one! Lots of counter space with live wood edge countertop and glass tile backsplash. Luxury Vinyl flooring. 10' x 17'. Sandstone / brick ranch home has 2 sandstone fireplaces. 14' x22' Living room with built-in TV center. Original hardwood floors have been redone and stained- very nice. 3 Bedrooms and 1 Large Unique Bathroom. Did you notice the new closet doors? 8'x20' Enclosed porch is laundry area and great for a work out room, play room, sun porch or whatever fits your living style. Basement has 1 car garage, a family room with sandstone fireplace and 2 storage rooms. Backyard is large enough for another garage to be built. Located close to town or Letterkenny Army Depot.
Location
State PA
County Franklin
Area Hamilton Twp (14511)
Zoning NONE
Rooms
Other Rooms Living Room, Bedroom 2, Bedroom 3, Kitchen, Family Room, Bedroom 1, Laundry, Storage Room, Bathroom 1
Basement Garage Access, Full, Heated, Improved, Interior Access, Outside Entrance, Sump Pump
Main Level Bedrooms 3
Interior
Hot Water Electric
Heating Forced Air
Cooling Central A/C
Flooring Hardwood, Carpet, Other
Fireplaces Number 2
Fireplaces Type Stone
Equipment Refrigerator, Oven/Range - Electric, Dishwasher
Fireplace Y
Appliance Refrigerator, Oven/Range - Electric, Dishwasher
Heat Source Oil
Laundry Main Floor
Exterior
Parking Features Garage - Front Entry, Inside Access, Underground
Garage Spaces 1.0
Water Access N
Accessibility None
Attached Garage 1
Total Parking Spaces 1
Garage Y
Building
Story 2
Sewer Public Sewer
Water Public
Architectural Style Ranch/Rambler
Level or Stories 2
Additional Building Above Grade, Below Grade
New Construction N
Schools
School District Chambersburg Area
Others
Senior Community No
Tax ID 11-E10L-12
Ownership Fee Simple
SqFt Source Assessor
Special Listing Condition Standard
Read Less Info
Want to know what your home might be worth? Contact us for a FREE valuation!

Our team is ready to help you sell your home for the highest possible price ASAP

Bought with Scott M Donghia • RE/MAX Realty Agency, Inc.




