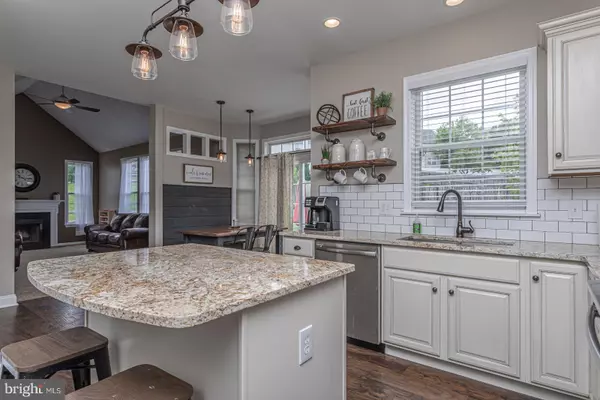For more information regarding the value of a property, please contact us for a free consultation.
Key Details
Sold Price $315,000
Property Type Single Family Home
Sub Type Detached
Listing Status Sold
Purchase Type For Sale
Square Footage 2,244 sqft
Price per Sqft $140
Subdivision Turnberry Farm
MLS Listing ID PAMC615170
Sold Date 08/23/19
Style Colonial
Bedrooms 4
Full Baths 2
Half Baths 1
HOA Y/N N
Abv Grd Liv Area 2,244
Originating Board BRIGHT
Year Built 2001
Annual Tax Amount $6,952
Tax Year 2020
Lot Size 10,180 Sqft
Acres 0.23
Lot Dimensions 84.00 x 0.00
Property Description
Stunning 4 bedroom single nestled in popular Turnberry Farm is minutes from Rtes 100, 663, 422, New Hanover Street, Highland Memorial Park, Brookside Country Club, & Pottstown Airport. The covered front porch with stone accents creates a dramatic front entrance with pretty door and transom windows that are flanked by classic columns. The bright foyer leads to the expansive living room, complete with plush carpeting, custom built-in desks & shelving, and new ceiling fan/light fixture. The fabulous kitchen boasts granite countertops, Craftmaid cabinets, subway tile backsplash, stainless steel appliances, Sanatoga Hickory wide-plank floors...the list is endless! The breakfast room has a handmade table and matching bench with a shiplap accent wall, as well as bright sliders with transom windows leading to the private patio and lush, fenced-in back yard! The elegant dining room features wide plank hardwoods, crisp white wainscoting, and pretty chandelier. The sundrenched family room boasts cathedral vaulted ceilings, wood-burning fireplace with marble inlay, new carpets, modern ceiling fan, and designer paint! The spacious master bedroom has new hardwood floors, crown molding, huge closets, and luxurious master bath with Jack-n-Jill granite sinks, garden soaking tub, separate shower stall, and new light fixtures. The additional bedrooms are spacious , with large closets and new carpets being installed this week! The huge basement is ready to be finished! New central air, 2 yr old water heater, exterior drainage system with new sump pump installed for your peace of mind, Simonton windows with new screens & blinds, as well as 6-paneled doors throughout. Don't forget the 2-car garage with extra storage and additional refrigerator! 4-car driveway parking! Don't miss out on this amazing home! Schedule your appointment today!
Location
State PA
County Montgomery
Area Upper Pottsgrove Twp (10660)
Zoning R2
Rooms
Basement Full
Interior
Interior Features Kitchen - Gourmet, Kitchen - Island, Ceiling Fan(s), Crown Moldings
Cooling Central A/C
Fireplaces Number 1
Heat Source Natural Gas
Exterior
Parking Features Garage - Front Entry
Garage Spaces 6.0
Water Access N
Accessibility None
Attached Garage 2
Total Parking Spaces 6
Garage Y
Building
Story 2
Sewer Public Sewer
Water Public
Architectural Style Colonial
Level or Stories 2
Additional Building Above Grade, Below Grade
New Construction N
Schools
School District Pottsgrove
Others
Senior Community No
Tax ID 60-00-01612-236
Ownership Fee Simple
SqFt Source Assessor
Acceptable Financing Conventional, FHA, Cash, VA
Listing Terms Conventional, FHA, Cash, VA
Financing Conventional,FHA,Cash,VA
Special Listing Condition Standard
Read Less Info
Want to know what your home might be worth? Contact us for a FREE valuation!

Our team is ready to help you sell your home for the highest possible price ASAP

Bought with Liesel Tarquini • Styer Real Estate
GET MORE INFORMATION





