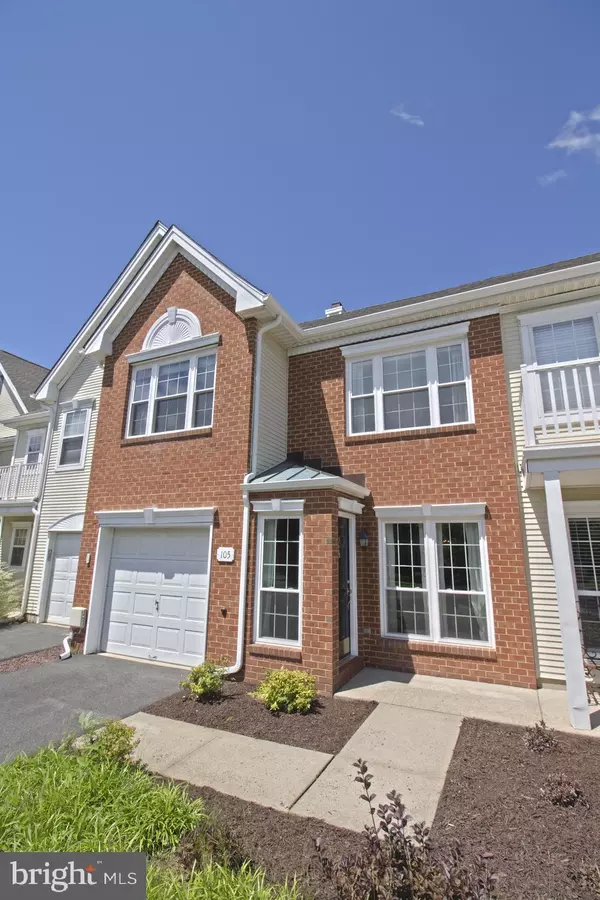For more information regarding the value of a property, please contact us for a free consultation.
Key Details
Sold Price $351,000
Property Type Condo
Sub Type Condo/Co-op
Listing Status Sold
Purchase Type For Sale
Square Footage 1,908 sqft
Price per Sqft $183
Subdivision Brandon Farms
MLS Listing ID NJME280894
Sold Date 08/14/19
Style Colonial
Bedrooms 3
Full Baths 2
Half Baths 1
Condo Fees $133/qua
HOA Fees $375/mo
HOA Y/N Y
Abv Grd Liv Area 1,908
Originating Board BRIGHT
Year Built 1994
Annual Tax Amount $8,940
Tax Year 2018
Lot Dimensions 0.00 x 0.00
Property Description
Welcome to 105 Bollen Ct Pennington! This bright and charming townhome is updated from top to bottom, with kitchen trimmings typically reserved for million dollar homes. You will find gourmet Viking appliances surrounded by a sea of exotic natural stone and wood. The quality materials continue throughout the home, with seamless wood flooring, and bathrooms to match the kitchen s quality. Light pours in from the two story windows in the great room, revealing luxurious details seldom seen at this price point. The open layout is perfect for families and entertaining, and the vaulted spaces give the home a palatial feel throughout. The vaulting continues into the master bedroom and bathroom. The master has large double walk-in closets, and the four piece bath offers space and privacy. The updated, fenced-in, back patio has space for seating, grilling, and gardening, all while enjoying the trees and rolling green spaces that Hopewell is famous for. The attached garage and driveway offer ample off-street parking, in addition to the plentiful neighborhood guest parking. The home also boasts newer windows, new HVAC, and a well maintained gas fireplace. The community offers amenities as well, with large outdoor tennis courts, and a beautifully maintained, guarded pool. This home is one of a kind within its segment, please schedule your showing today.
Location
State NJ
County Mercer
Area Hopewell Twp (21106)
Zoning R-5
Rooms
Other Rooms Living Room, Dining Room, Primary Bedroom, Bedroom 2, Bedroom 3, Kitchen, Family Room, Laundry, Bathroom 2, Primary Bathroom, Half Bath
Interior
Interior Features Ceiling Fan(s), Crown Moldings, Dining Area, Family Room Off Kitchen, Floor Plan - Open, Kitchen - Eat-In, Kitchen - Gourmet, Primary Bath(s), Recessed Lighting, Soaking Tub, Walk-in Closet(s), Wood Floors
Heating Forced Air
Cooling Central A/C
Flooring Hardwood, Ceramic Tile, Wood
Fireplaces Type Gas/Propane
Equipment Commercial Range, Dishwasher, Dryer, Exhaust Fan, Six Burner Stove, Stainless Steel Appliances, Washer
Fireplace Y
Appliance Commercial Range, Dishwasher, Dryer, Exhaust Fan, Six Burner Stove, Stainless Steel Appliances, Washer
Heat Source Natural Gas
Laundry Upper Floor
Exterior
Garage Garage - Front Entry, Inside Access, Oversized
Garage Spaces 1.0
Fence Fully, Privacy
Utilities Available Natural Gas Available
Amenities Available Tennis Courts, Swimming Pool, Club House
Waterfront N
Water Access N
View Garden/Lawn, Trees/Woods
Accessibility None
Parking Type Driveway, Attached Garage
Attached Garage 1
Total Parking Spaces 1
Garage Y
Building
Story 2
Foundation Slab
Sewer Public Sewer
Water Public
Architectural Style Colonial
Level or Stories 2
Additional Building Above Grade, Below Grade
Structure Type 9'+ Ceilings,2 Story Ceilings,Cathedral Ceilings,Vaulted Ceilings,Tray Ceilings
New Construction N
Schools
School District Hopewell Valley Regional Schools
Others
HOA Fee Include Common Area Maintenance
Senior Community No
Tax ID 06-00078 20-00003-C06
Ownership Other
Acceptable Financing Conventional, FHA, Cash, FHA 203(b)
Listing Terms Conventional, FHA, Cash, FHA 203(b)
Financing Conventional,FHA,Cash,FHA 203(b)
Special Listing Condition Standard
Read Less Info
Want to know what your home might be worth? Contact us for a FREE valuation!

Our team is ready to help you sell your home for the highest possible price ASAP

Bought with Xiaoyi Charlie Wu • Realmart Realty, LLC
GET MORE INFORMATION





