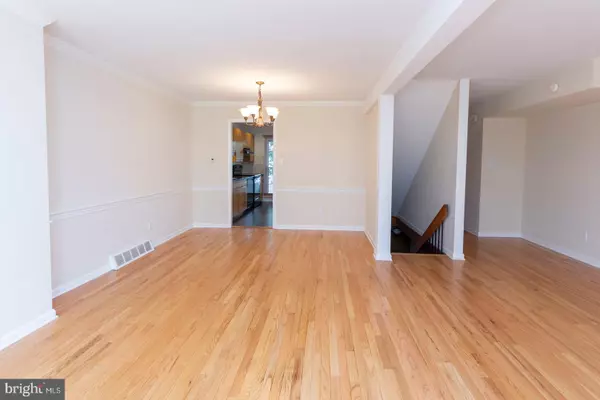For more information regarding the value of a property, please contact us for a free consultation.
Key Details
Sold Price $177,500
Property Type Townhouse
Sub Type Interior Row/Townhouse
Listing Status Sold
Purchase Type For Sale
Square Footage 1,596 sqft
Price per Sqft $111
Subdivision Flying Hills
MLS Listing ID PABK345902
Sold Date 08/22/19
Style Other
Bedrooms 3
Full Baths 2
Half Baths 1
HOA Fees $155/mo
HOA Y/N Y
Abv Grd Liv Area 1,596
Originating Board BRIGHT
Year Built 1971
Annual Tax Amount $4,289
Tax Year 2019
Lot Size 1,307 Sqft
Acres 0.03
Lot Dimensions 0.00 x 0.00
Property Description
GARAGE UNIT-Don't worry about rain or snow, enter your home from your garage into the foyer with large coat closet, laundry area and family room with gas fireplace. Upstairs is your main living area where you will find beautiful hardwood floors in the large open living room with patio doors and dining room. In the kitchen, you will find tile floor, granite counters with glass back-splash, double sink, pantry, kitchen island and recessed lighting. You will appreciate the three large windows allowing plenty of natural lighting. A half bath completes this level making entertaining convenient. Up stairs you will find the 3 bedrooms and two full bathrooms. All the bedrooms have hardwood floors. The master bedroom has ceiling fan, wall closet, walk-in closet with dressing area and full bath with shower stall. Both bathrooms on this level have been updated with new lighting, new vanity tops, tub/shower inserts and oil rubbed bronze faucets and hardware. Other updates include high efficiency HVAC heating and cooling installed in 2014, newer windows, newer patio door and interior 6 panel doors with new hardware. Don't miss out on this upgraded townhouse in the beautiful sought out Flying Hills community with bike and jogging trails, tot-lot play areas, tennis and basketball courts, soccer and baseball fields, golf course, club house, and the convenience of the shops in the Flying Hills Village Center.
Location
State PA
County Berks
Area Cumru Twp (10239)
Zoning RESIDENTIAL
Rooms
Other Rooms Living Room, Dining Room, Primary Bedroom, Bedroom 2, Bedroom 3, Kitchen, Family Room, Foyer, Laundry, Primary Bathroom, Full Bath, Half Bath
Interior
Interior Features Recessed Lighting, Primary Bath(s), Pantry, Stall Shower, Upgraded Countertops, Walk-in Closet(s), Window Treatments, Wood Floors
Heating Energy Star Heating System
Cooling Central A/C
Fireplaces Number 1
Fireplaces Type Brick
Fireplace Y
Heat Source Natural Gas
Laundry Washer In Unit, Dryer In Unit
Exterior
Garage Additional Storage Area, Garage - Front Entry, Garage Door Opener, Inside Access
Garage Spaces 1.0
Amenities Available Beauty Salon, Bike Trail, Club House, Common Grounds, Community Center, Convenience Store, Day Care, Golf Course Membership Available, Jog/Walk Path, Lake, Pool - Outdoor
Waterfront N
Water Access N
Accessibility None
Parking Type Attached Garage, Driveway, Parking Lot
Attached Garage 1
Total Parking Spaces 1
Garage Y
Building
Story 3+
Sewer Public Sewer
Water Public
Architectural Style Other
Level or Stories 3+
Additional Building Above Grade, Below Grade
New Construction N
Schools
School District Governor Mifflin
Others
Pets Allowed Y
HOA Fee Include Cable TV,Common Area Maintenance,Ext Bldg Maint,Lawn Maintenance,Snow Removal
Senior Community No
Tax ID 39-5314-05-09-3798
Ownership Fee Simple
SqFt Source Assessor
Acceptable Financing Cash, Conventional, FHA
Listing Terms Cash, Conventional, FHA
Financing Cash,Conventional,FHA
Special Listing Condition Standard
Pets Description No Pet Restrictions
Read Less Info
Want to know what your home might be worth? Contact us for a FREE valuation!

Our team is ready to help you sell your home for the highest possible price ASAP

Bought with Timothy C Himmelberger • RE/MAX Of Reading
GET MORE INFORMATION





