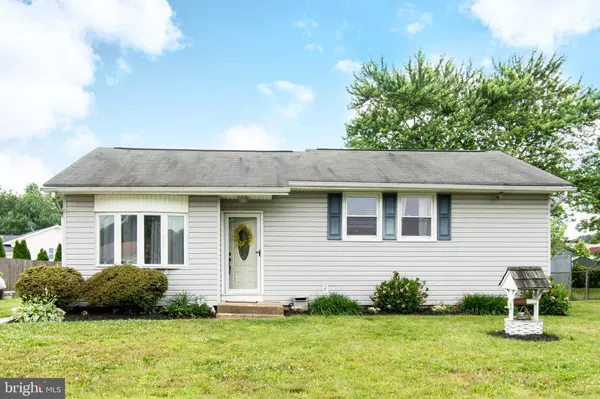For more information regarding the value of a property, please contact us for a free consultation.
Key Details
Sold Price $199,900
Property Type Single Family Home
Sub Type Detached
Listing Status Sold
Purchase Type For Sale
Square Footage 1,955 sqft
Price per Sqft $102
Subdivision Scottfield
MLS Listing ID DENC479412
Sold Date 08/29/19
Style Split Level
Bedrooms 3
Full Baths 1
HOA Y/N N
Abv Grd Liv Area 1,475
Originating Board BRIGHT
Year Built 1973
Annual Tax Amount $1,711
Tax Year 2018
Lot Size 8,712 Sqft
Acres 0.2
Lot Dimensions 78.30 x 115.80
Property Description
Welcome to Scottfield! This well-kept 3-bedroom 1 bath home is a must see! Enter into the spacious living room with tons of natural light and hardwood floors. The living room flows into the eat-in kitchen with solid countertops and large cabinets for lots of storage space. 3 nice-sized bedrooms share the well-appointed full bath on the upper level. Lower level has a finished family room with recessed lighting, a rough-in for a potential full bath (fixtures included in the sale) and a laundry room. Home is wired for 150-amp electrical service. Outside you ll enjoy the large covered patio, semi-private backyard, large shed and playground set (As-Is). There s enough room for two vehicles in the concrete driveway. This established and sought-after community offers convenience to University of Delaware, I-95, shopping, parks and plenty of activities and restaurants. This home is within the 5-mile radius of Newark Charter. Put this home on your tour today!
Location
State DE
County New Castle
Area Newark/Glasgow (30905)
Zoning NC6.5
Direction East
Rooms
Other Rooms Living Room, Bedroom 2, Bedroom 3, Kitchen, Basement, Bedroom 1, Laundry
Basement Full
Interior
Interior Features Ceiling Fan(s), Recessed Lighting, Floor Plan - Traditional, Kitchen - Eat-In
Hot Water 60+ Gallon Tank, Electric
Heating Baseboard - Electric
Cooling Ceiling Fan(s), Central A/C
Flooring Laminated, Hardwood
Equipment Stainless Steel Appliances, Oven/Range - Electric
Furnishings No
Fireplace N
Appliance Stainless Steel Appliances, Oven/Range - Electric
Heat Source Electric
Laundry Basement, Dryer In Unit, Washer In Unit
Exterior
Exterior Feature Patio(s)
Garage Spaces 2.0
Utilities Available Cable TV Available
Water Access N
View Street
Roof Type Asphalt
Accessibility None
Porch Patio(s)
Total Parking Spaces 2
Garage N
Building
Story 2
Foundation Concrete Perimeter
Sewer Public Sewer
Water Public
Architectural Style Split Level
Level or Stories 2
Additional Building Above Grade, Below Grade
Structure Type Dry Wall
New Construction N
Schools
Elementary Schools Smith
Middle Schools Gauger-Cobbs
High Schools Newark
School District Christina
Others
Senior Community No
Tax ID 11-006.20-249
Ownership Fee Simple
SqFt Source Assessor
Security Features Smoke Detector,24 hour security,Security System
Acceptable Financing Conventional, FHA, VA, Cash
Horse Property N
Listing Terms Conventional, FHA, VA, Cash
Financing Conventional,FHA,VA,Cash
Special Listing Condition Standard
Read Less Info
Want to know what your home might be worth? Contact us for a FREE valuation!

Our team is ready to help you sell your home for the highest possible price ASAP

Bought with Laura A Diaz • Partners Realty LLC
GET MORE INFORMATION





