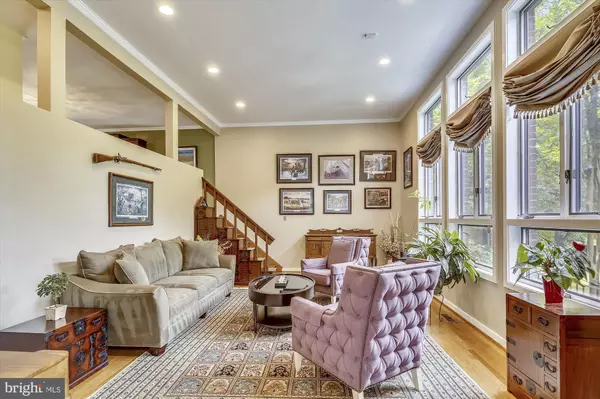For more information regarding the value of a property, please contact us for a free consultation.
Key Details
Sold Price $850,000
Property Type Single Family Home
Sub Type Detached
Listing Status Sold
Purchase Type For Sale
Square Footage 4,496 sqft
Price per Sqft $189
Subdivision Wilton Woods
MLS Listing ID VAFX1061094
Sold Date 08/30/19
Style Contemporary
Bedrooms 4
Full Baths 3
Half Baths 1
HOA Y/N N
Abv Grd Liv Area 3,696
Originating Board BRIGHT
Year Built 1979
Annual Tax Amount $10,247
Tax Year 2019
Lot Size 0.282 Acres
Acres 0.28
Property Description
Have your first pool party by Labor Day! With a price adjustment to $850,000 this Grand 4/5 Bedroom, 3 Full Baths & 2 Half Baths, with views of Ridgeview Park is an excellent value & investment! Gorgeous hardwood floors throughout 3 wood burning fireplaces exceptional open concept Kitchen with an 8 ft island steps into expansive wood beamed Great Room *** Custom designed Master "Spa" Bath including a free standing soaking tub, glass frame shower, heated towel rack, Travertine flooring, walk in WOW factor master closet 3 additional spacious Bedrooms with generous size closets ***Lower level full Bath, closet and Bedroom area presented as a private au pair/in law/guest suite (5th bedroom) & a spacious Den/exercise/family room & a hall Half Bath. High ceilings and large Anderson windows with transoms offer the maximum bright natural lighting. Exterior landscaping is lush & exotic a Hawaiian oasis with an in-ground heated pool & Jacuzzi and entertaining deck featuring a mural of Lanikai, Oahu (commissioned local artist Amy Tubbs) enjoy moonlit dinners & entertaining on the large rear upper deck portable greenhouse for plants & herbs, outdoor mounted heater, large retractable awning and a Stunning tree lined vista of Ridgeview Park creek & wildlife (FFX County watershed & beautification restoration project currently underway). Low maintenance natural ground cover fenced back yard. Major Updates: NEW dual HVACs, Kitchen renovation, Guest & Master baths, main level French doors, Roof 6 years new, soffits, gables & gutters, upgraded electric panels and electric box, and a 2 car extended garage with a built in TESLA charging station. Located on a peaceful & serene cul-de-sac, yet only moments from the hustle of the beltway, metro, Historic Old Town Alexandria and Ft. Belvoir with easy access to Kingstowne & Wegmans, major highways & 3 metro stations Convenient to schools; public transportation, shopping, dining & all the benefits of established urban living! Contact your agent for a showing...today!
Location
State VA
County Fairfax
Zoning 130
Rooms
Other Rooms Living Room, Dining Room, Primary Bedroom, Bedroom 2, Bedroom 3, Bedroom 4, Kitchen, Great Room, In-Law/auPair/Suite, Media Room, Bathroom 1, Bathroom 2, Primary Bathroom
Basement Full, Daylight, Full, Rear Entrance
Interior
Interior Features Exposed Beams, Family Room Off Kitchen, Recessed Lighting, Wood Floors
Heating Heat Pump(s)
Cooling Central A/C, Heat Pump(s)
Fireplaces Number 3
Fireplaces Type Brick, Mantel(s)
Fireplace Y
Heat Source Electric
Laundry Upper Floor
Exterior
Parking Features Garage - Front Entry, Garage Door Opener, Oversized
Garage Spaces 2.0
Fence Rear
Pool In Ground, Heated
Water Access N
View Trees/Woods, Scenic Vista, Creek/Stream
Accessibility None
Attached Garage 2
Total Parking Spaces 2
Garage Y
Building
Story 3+
Sewer Public Sewer
Water Public
Architectural Style Contemporary
Level or Stories 3+
Additional Building Above Grade, Below Grade
New Construction N
Schools
Elementary Schools Clermont
Middle Schools Twain
High Schools Edison
School District Fairfax County Public Schools
Others
Senior Community No
Tax ID 0824 28 0010
Ownership Fee Simple
SqFt Source Assessor
Special Listing Condition Standard
Read Less Info
Want to know what your home might be worth? Contact us for a FREE valuation!

Our team is ready to help you sell your home for the highest possible price ASAP

Bought with Rebecca Weiner • Compass




