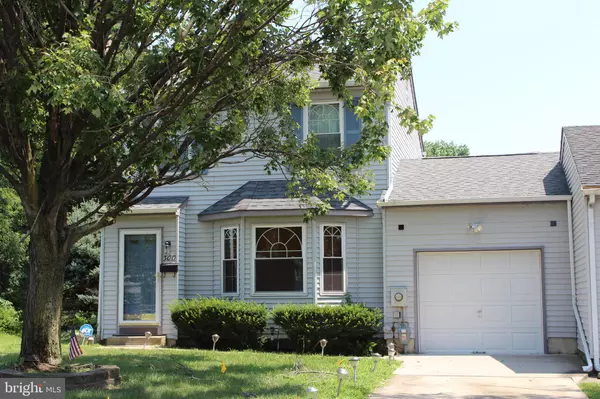For more information regarding the value of a property, please contact us for a free consultation.
Key Details
Sold Price $125,000
Property Type Single Family Home
Sub Type Twin/Semi-Detached
Listing Status Sold
Purchase Type For Sale
Square Footage 1,204 sqft
Price per Sqft $103
Subdivision Cherrywood
MLS Listing ID NJCD370518
Sold Date 09/05/19
Style Traditional
Bedrooms 2
Full Baths 1
Half Baths 1
HOA Y/N N
Abv Grd Liv Area 1,204
Originating Board BRIGHT
Year Built 1986
Annual Tax Amount $4,900
Tax Year 2019
Lot Size 2,880 Sqft
Acres 0.07
Lot Dimensions 32.00 x 90.00
Property Description
As soon as you pull up to this end unit you notice that there is open land and a playground next to it. Enter into a Large Living Room with coat closet,Power Room, beautiful hardwood floors, Eat in Modern Kitchen with stainless steel appliances and Dining Area, Sliding Doors that lead to a large deck for all your entertaining needs. Below you will find a cement patio and garden. Master Bedroom has wall to wall carpet, lots of closet space, ceiling fan. pull down stairs to attic in hall. Another nice size bedroom with ceiling fan, closet and wall to wall. Full bath with tile shower and jetted tub, linen closet. Basement is full and finished with plenty of storage space. Washer and dryer. Sliding doors lead to yard and storage shed. Sprinkler system, security system, Heater, Central Air and windows replaced in 2015. This property is being sold "As Is" Seller will do Township C/O
Location
State NJ
County Camden
Area Gloucester Twp (20415)
Zoning R-3
Rooms
Basement Fully Finished
Interior
Heating Forced Air
Cooling Central A/C
Heat Source Natural Gas
Exterior
Garage Garage - Front Entry
Garage Spaces 1.0
Waterfront N
Water Access N
Accessibility None
Parking Type Attached Garage, Driveway, On Street
Attached Garage 1
Total Parking Spaces 1
Garage Y
Building
Story 2
Sewer No Septic System
Water Public
Architectural Style Traditional
Level or Stories 2
Additional Building Above Grade, Below Grade
New Construction N
Schools
School District Black Horse Pike Regional Schools
Others
Senior Community No
Tax ID 15-13606-00001
Ownership Fee Simple
SqFt Source Assessor
Security Features Security System,Smoke Detector
Special Listing Condition Standard
Read Less Info
Want to know what your home might be worth? Contact us for a FREE valuation!

Our team is ready to help you sell your home for the highest possible price ASAP

Bought with Ieisha D Powell • Century 21 Alliance-Mount Laurel
GET MORE INFORMATION





