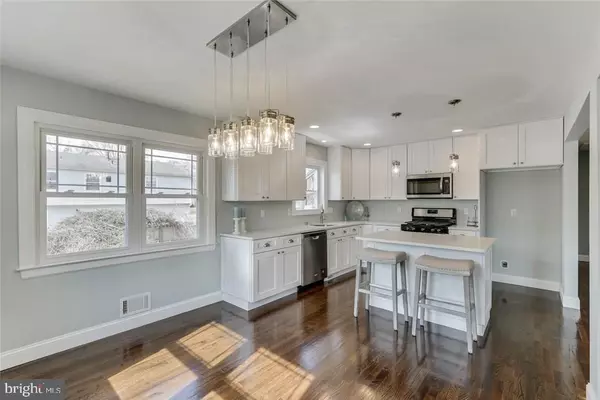For more information regarding the value of a property, please contact us for a free consultation.
Key Details
Sold Price $279,000
Property Type Single Family Home
Sub Type Detached
Listing Status Sold
Purchase Type For Sale
Square Footage 1,588 sqft
Price per Sqft $175
Subdivision Bayville - Sylvan Lakes
MLS Listing ID NJOC171444
Sold Date 04/04/17
Style Bi-level
Bedrooms 4
Full Baths 2
HOA Y/N N
Abv Grd Liv Area 1,588
Originating Board JSMLS
Year Built 1975
Annual Tax Amount $4,922
Tax Year 2016
Lot Dimensions 167x100
Property Description
If you are looking for a completely updated home that shows like a model, then look no further. Pride of ownership is evident from the moment you open the door to this 4 bedroom, 2 full bath home. As you enter the home you are welcomed with a beautiful foyer that has custom paneled molding. Sunny and bright, well-designed floor plan with amazing flow. This home features stunning hardwood floors throughout. An updated Kitchen with 42? cabinets, quartz countertops, recess lighting and stainless appliances. The magnificent living room and dining room is perfect for large family gatherings. The spacious Master Bedroom boasts two closets and has a separate entrance into the full bathroom. Downstairs features a family room, 4TH bedroom and a custom full bathroom. The home also features a huge sunroom complete with shiplap (as seen on HGTV?S Fixer Upper) perfect for entertaining summer guests.,An oversized 2 car garage with carriage style automatic doors is the car lover?s dream. The home is complete with newer central air, furnace, hot water heater, roof, and siding. You?ll enjoy spending many summer days in the spacious park-like yard perfect for entertaining. Proximity to the Garden State Parkway & easy access to all the beauty the jersey shore has to offer. 44 Sylvan Lake Blvd simply cannot be missed!
Location
State NJ
County Ocean
Area Berkeley Twp (21506)
Zoning RES
Interior
Interior Features Crown Moldings, Kitchen - Island, Floor Plan - Open, Recessed Lighting, Primary Bath(s)
Heating Forced Air
Cooling Central A/C
Flooring Wood
Equipment Dishwasher, Built-In Microwave, Stove
Furnishings No
Fireplace N
Appliance Dishwasher, Built-In Microwave, Stove
Exterior
Garage Spaces 2.0
Water Access N
Roof Type Shingle
Accessibility None
Attached Garage 2
Total Parking Spaces 2
Garage Y
Building
Story 2
Foundation Slab
Sewer Public Sewer
Water Public
Architectural Style Bi-level
Level or Stories 2
Additional Building Above Grade
Structure Type 2 Story Ceilings
New Construction N
Schools
School District Central Regional Schools
Others
Senior Community No
Tax ID 06-01841-07-00001
Ownership Fee Simple
Special Listing Condition Standard
Read Less Info
Want to know what your home might be worth? Contact us for a FREE valuation!

Our team is ready to help you sell your home for the highest possible price ASAP

Bought with Maria Dargan • RE/MAX New Beginnings Realty




