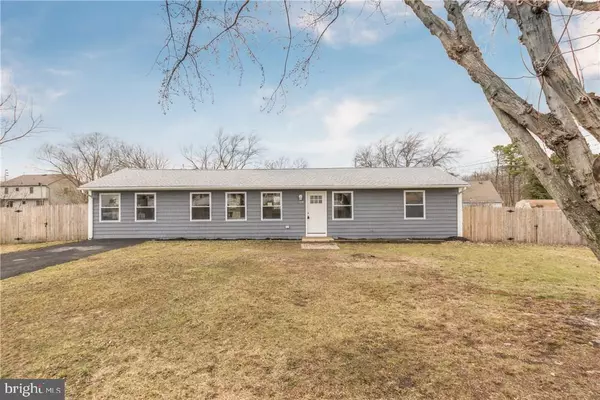For more information regarding the value of a property, please contact us for a free consultation.
Key Details
Sold Price $242,000
Property Type Single Family Home
Sub Type Detached
Listing Status Sold
Purchase Type For Sale
Square Footage 1,250 sqft
Price per Sqft $193
Subdivision Bayville
MLS Listing ID NJOC160042
Sold Date 04/16/18
Style Ranch/Rambler
Bedrooms 3
Full Baths 2
HOA Y/N N
Abv Grd Liv Area 1,250
Originating Board JSMLS
Year Built 1960
Annual Tax Amount $3,246
Tax Year 2016
Lot Dimensions 107x107
Property Description
Beautifully and completely renovated ranch in Bayville. This home boasts 3 bedrooms and 2 full bathrooms including one in the master suite along with a walk in the closet. There are hardwood floors, vaulted ceilings, recessed lighting, trendy fixtures, upgraded and stylish bathrooms, a separate laundry room, and plenty of closet space throughout. The living and dining rooms are bright, airy and open concept with the kitchen which offers upgraded cabinets and beautiful granite counter tops with stainless steel appliances. There us a slider off the dining area leading to a great over sized and fenced in backyard featuring a back deck. Quality work shines through inside and out, shows like a model. This a great affordable option with low taxes. Make your arrangements to see it today!
Location
State NJ
County Ocean
Area Berkeley Twp (21506)
Zoning R100
Interior
Interior Features Attic, Entry Level Bedroom, Recessed Lighting, Master Bath(s), Walk-in Closet(s)
Hot Water Natural Gas
Heating Forced Air
Cooling Central A/C
Flooring Fully Carpeted, Wood
Equipment Dishwasher, Oven/Range - Gas, Built-In Microwave, Refrigerator, Stove
Furnishings No
Fireplace N
Appliance Dishwasher, Oven/Range - Gas, Built-In Microwave, Refrigerator, Stove
Heat Source Natural Gas
Exterior
Exterior Feature Deck(s)
Fence Partially
Water Access N
Roof Type Shingle
Accessibility None
Porch Deck(s)
Garage N
Building
Foundation Crawl Space
Sewer Public Sewer
Water Public
Architectural Style Ranch/Rambler
Additional Building Above Grade
New Construction N
Schools
Middle Schools Central Regional M.S.
High Schools Central Regional H.S.
School District Central Regional Schools
Others
Senior Community No
Tax ID 06-01093-0000-00012
Ownership Fee Simple
Special Listing Condition Standard
Read Less Info
Want to know what your home might be worth? Contact us for a FREE valuation!

Our team is ready to help you sell your home for the highest possible price ASAP

Bought with Non Subscriber_BR • Non Subscribing Office




