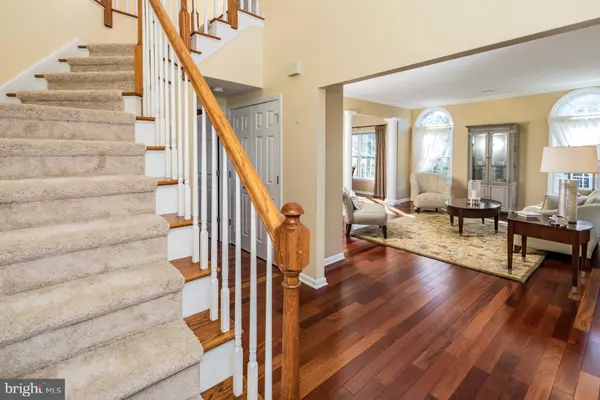For more information regarding the value of a property, please contact us for a free consultation.
Key Details
Sold Price $680,000
Property Type Single Family Home
Sub Type Detached
Listing Status Sold
Purchase Type For Sale
Subdivision None Available
MLS Listing ID NJSO110756
Sold Date 09/09/19
Style Colonial
Bedrooms 4
Full Baths 3
Half Baths 1
HOA Fees $128/qua
HOA Y/N Y
Originating Board BRIGHT
Year Built 2000
Annual Tax Amount $18,863
Tax Year 2018
Lot Size 0.410 Acres
Acres 0.41
Property Description
Completely refreshed on all three levels, this beauty in Cherry Valley stands out among its peers! Beginning in the professionally maintained yard, a new walk winds its way to the front door. Step inside where Brazilian cherry floors sparkle and unite the flow-through living and dining rooms featuring a neutral color palette and designer drapes. Enjoy a meal with the French doors open to a porch as the weather warms. The family room will support the winter with a gas fireplace. At the heart of it all is a thoughtfully updated kitchen with new stainless appliances, glossy granite, two wall ovens, a wine fridge, and a new backsplash. Sliders from the breakfast nook reach an expansive deck added by current owners. Step through the laundry room into professionally painted garage floors. Even the powder room was updated. The lower level is blanketed in new carpet and includes a full bath and a wet bar. Upstairs are 4 sunny bedrooms with new carpeting and 2 new baths. The master's en suite, with its jetted tub and expanded shower, will melt your cares away. Smart technology controls the heat and AC remotely. Wow!
Location
State NJ
County Somerset
Area Montgomery Twp (21813)
Zoning RESIDENTIAL
Rooms
Other Rooms Living Room, Dining Room, Sitting Room, Bedroom 2, Bedroom 3, Bedroom 4, Kitchen, Game Room, Family Room, Foyer, Bedroom 1, Laundry, Office, Hobby Room, Screened Porch
Basement Full, Fully Finished, Windows, Shelving
Interior
Interior Features Breakfast Area, Carpet, Crown Moldings, Family Room Off Kitchen, Floor Plan - Open, Kitchen - Eat-In, Kitchen - Gourmet, Kitchen - Island, Primary Bath(s), Pantry, Stall Shower, Store/Office, Walk-in Closet(s), Wet/Dry Bar, Window Treatments, Wood Floors
Heating Forced Air, Programmable Thermostat, Zoned
Cooling Central A/C, Programmable Thermostat, Zoned
Flooring Hardwood, Carpet
Fireplaces Number 1
Fireplaces Type Gas/Propane
Equipment Built-In Microwave, Cooktop, Dishwasher, Dryer, Oven - Double, Oven - Self Cleaning, Stainless Steel Appliances, Washer
Fireplace Y
Appliance Built-In Microwave, Cooktop, Dishwasher, Dryer, Oven - Double, Oven - Self Cleaning, Stainless Steel Appliances, Washer
Heat Source Natural Gas
Laundry Main Floor
Exterior
Exterior Feature Deck(s), Porch(es), Screened
Garage Garage Door Opener
Garage Spaces 2.0
Waterfront N
Water Access N
Accessibility None
Porch Deck(s), Porch(es), Screened
Parking Type Attached Garage, Driveway
Attached Garage 2
Total Parking Spaces 2
Garage Y
Building
Story 2
Sewer Public Sewer
Water Public
Architectural Style Colonial
Level or Stories 2
Additional Building Above Grade, Below Grade
New Construction N
Schools
Elementary Schools Village
Middle Schools Montgomery M.S.
High Schools Montgomery H.S.
School District Montgomery Township Public Schools
Others
HOA Fee Include Common Area Maintenance
Senior Community No
Tax ID 13-31009-00021
Ownership Fee Simple
SqFt Source Assessor
Special Listing Condition Standard
Read Less Info
Want to know what your home might be worth? Contact us for a FREE valuation!

Our team is ready to help you sell your home for the highest possible price ASAP

Bought with Eric Payne • Weichert Realtors - Princeton
GET MORE INFORMATION





