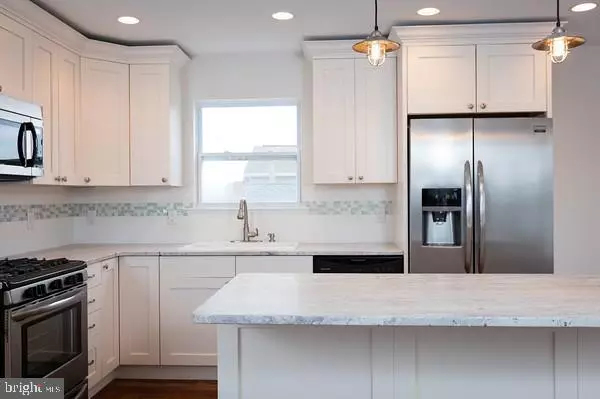For more information regarding the value of a property, please contact us for a free consultation.
Key Details
Sold Price $285,000
Property Type Single Family Home
Sub Type Detached
Listing Status Sold
Purchase Type For Sale
Square Footage 1,759 sqft
Price per Sqft $162
Subdivision Mystic Island
MLS Listing ID NJOC183102
Sold Date 12/15/16
Style Other
Bedrooms 4
Full Baths 2
Half Baths 1
HOA Y/N N
Abv Grd Liv Area 1,759
Originating Board JSMLS
Year Built 2015
Annual Tax Amount $1,935
Tax Year 2015
Lot Dimensions 50x100
Property Description
Beautiful new construction on the lagoon in an area with quick access to open bay and high potential for property value appreciation. Enter in through a gorgeously accented 2 story foyer with tons of natural light contrasting the brand new dark hardwood floors. The water is not the only thing you notice as you pass though the open floor plan with a custom designed kitchen equipped granite tops, stainless appliances and center island overlooking the living room and the lagoon. Show off your 2 story vaulted living area soaked with sun from the stacked window design (Anderson). This area flows right out to a deck perfect for grilling with easy staircase access to the back yard and dock. Full master located on the first level for privacy, the other 3 bedrooms are upstairs with a balcony overlooking the living area and out to the lagoon through 2nd layer of windows in the vaulted living room area. Comes with a boat lift for added value and floating dock for added protection from tides,Central Air, Gas heat, 200 amp service, Anderson windows and doors, timberline roof, floating dock, newer bulkhead equipped with boat lift.
Location
State NJ
County Ocean
Area Little Egg Harbor Twp (21517)
Zoning R50
Interior
Interior Features Entry Level Bedroom, Breakfast Area, Ceiling Fan(s), Kitchen - Island, Floor Plan - Open, Recessed Lighting, Primary Bath(s)
Heating Forced Air
Cooling Central A/C
Flooring Ceramic Tile, Fully Carpeted, Wood
Equipment Dishwasher, Oven/Range - Gas, Built-In Microwave, Refrigerator, Stove
Furnishings No
Fireplace N
Appliance Dishwasher, Oven/Range - Gas, Built-In Microwave, Refrigerator, Stove
Heat Source Natural Gas
Exterior
Exterior Feature Deck(s)
Fence Partially
Water Access Y
View Water, Canal
Roof Type Shingle
Accessibility None
Porch Deck(s)
Garage N
Building
Lot Description Bulkheaded
Story 2
Foundation Pilings
Sewer Public Sewer
Water Public
Architectural Style Other
Level or Stories 2
Additional Building Above Grade
Structure Type 2 Story Ceilings
New Construction Y
Schools
High Schools Pinelands Regional H.S.
School District Pinelands Regional Schools
Others
Senior Community No
Tax ID 17-00325-99-00008
Ownership Fee Simple
Special Listing Condition Standard
Read Less Info
Want to know what your home might be worth? Contact us for a FREE valuation!

Our team is ready to help you sell your home for the highest possible price ASAP

Bought with Katherine Spataro • Bayshore Agency-Ship Bottom
GET MORE INFORMATION





