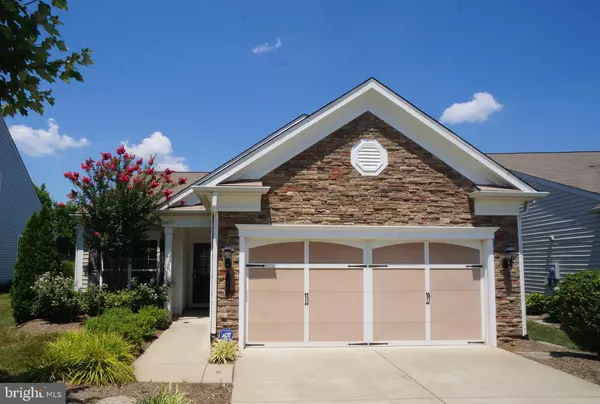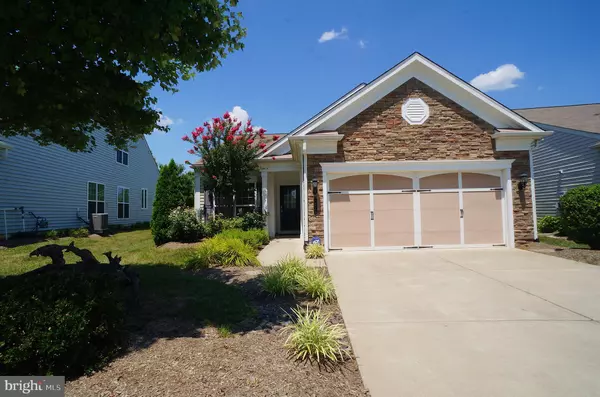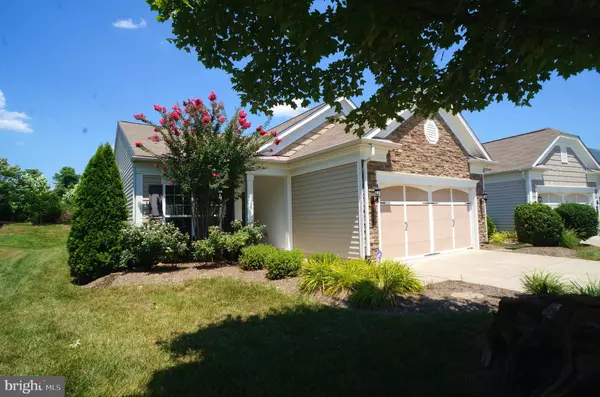For more information regarding the value of a property, please contact us for a free consultation.
Key Details
Sold Price $285,000
Property Type Single Family Home
Sub Type Detached
Listing Status Sold
Purchase Type For Sale
Square Footage 1,384 sqft
Price per Sqft $205
Subdivision Celebrate
MLS Listing ID VAST100041
Sold Date 09/09/19
Style Ranch/Rambler
Bedrooms 2
Full Baths 2
HOA Fees $286/mo
HOA Y/N Y
Abv Grd Liv Area 1,384
Originating Board BRIGHT
Year Built 2010
Annual Tax Amount $2,404
Tax Year 2018
Lot Size 6,247 Sqft
Acres 0.14
Property Description
Beautiful, Low Maintenance, Stone Front 2 Bedroom, 2 Bath Rambler in Amenity Filled Celebrate Virginia North! Easy Living Home features: Upgraded Kitchen with 42" Maple Cabinets with Pull Out Shelves, Corian Counters & Stainless Steel Appliances; Large Living Room with Gas Fireplace and Samsung Flat Screen TV and Wall Mount; Owner's Bedroom with Box Ceiling, Ceiling Fan and Huge 13 x 7 Walk In Closet; 11 x 10 Rear Deck with Composite Decking and Retractable SunSetter Awning; Premium Location Seconds to Clubhouse, Pools, Etc!
Location
State VA
County Stafford
Zoning RBC
Rooms
Other Rooms Living Room, Dining Room, Primary Bedroom, Bedroom 2, Kitchen, Foyer, Breakfast Room, Laundry, Bathroom 2, Primary Bathroom
Main Level Bedrooms 2
Interior
Interior Features Attic, Breakfast Area, Carpet, Ceiling Fan(s), Chair Railings, Crown Moldings, Dining Area, Entry Level Bedroom, Flat, Floor Plan - Open, Primary Bath(s), Pantry, Recessed Lighting, Upgraded Countertops, Walk-in Closet(s), Window Treatments
Hot Water Natural Gas, 60+ Gallon Tank
Heating Central, Forced Air
Cooling Central A/C, Ceiling Fan(s)
Flooring Ceramic Tile, Carpet, Laminated
Fireplaces Number 1
Fireplaces Type Gas/Propane, Mantel(s)
Equipment Built-In Microwave, Dishwasher, Disposal, Dryer - Electric, Dryer, Energy Efficient Appliances, ENERGY STAR Dishwasher, ENERGY STAR Clothes Washer, Exhaust Fan, Icemaker, Refrigerator, Stainless Steel Appliances, Washer, Water Heater
Furnishings No
Fireplace Y
Window Features Double Pane,Energy Efficient,Low-E,Screens,Vinyl Clad
Appliance Built-In Microwave, Dishwasher, Disposal, Dryer - Electric, Dryer, Energy Efficient Appliances, ENERGY STAR Dishwasher, ENERGY STAR Clothes Washer, Exhaust Fan, Icemaker, Refrigerator, Stainless Steel Appliances, Washer, Water Heater
Heat Source Natural Gas
Laundry Main Floor, Has Laundry, Dryer In Unit, Washer In Unit
Exterior
Exterior Feature Deck(s)
Parking Features Garage - Front Entry, Garage Door Opener
Garage Spaces 4.0
Utilities Available Cable TV Available, DSL Available, Fiber Optics Available, Phone Available, Natural Gas Available, Under Ground
Amenities Available Club House, Common Grounds, Community Center, Exercise Room, Fitness Center, Party Room, Pool - Indoor, Pool - Outdoor, Racquet Ball, Recreational Center, Retirement Community, Tennis Courts
Water Access N
Roof Type Asphalt
Street Surface Paved
Accessibility None
Porch Deck(s)
Attached Garage 2
Total Parking Spaces 4
Garage Y
Building
Lot Description Backs to Trees
Story 1
Foundation Slab, Active Radon Mitigation
Sewer Public Sewer
Water Public
Architectural Style Ranch/Rambler
Level or Stories 1
Additional Building Above Grade, Below Grade
Structure Type 9'+ Ceilings
New Construction N
Schools
Elementary Schools Rocky Run
Middle Schools T. Benton Gayle
High Schools Stafford
School District Stafford County Public Schools
Others
HOA Fee Include Common Area Maintenance,Lawn Maintenance,Pool(s),Recreation Facility,Snow Removal,Trash,Lawn Care Front,Lawn Care Rear,Lawn Care Side
Senior Community Yes
Age Restriction 55
Tax ID 44-CC-4-C-264
Ownership Fee Simple
SqFt Source Assessor
Security Features Security System
Acceptable Financing Cash, Conventional, FHA, Private, VA
Horse Property N
Listing Terms Cash, Conventional, FHA, Private, VA
Financing Cash,Conventional,FHA,Private,VA
Special Listing Condition Standard
Read Less Info
Want to know what your home might be worth? Contact us for a FREE valuation!

Our team is ready to help you sell your home for the highest possible price ASAP

Bought with Jessica Cornejo • RE/MAX Allegiance




