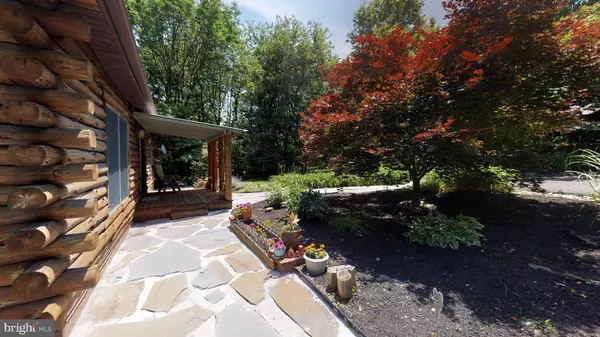For more information regarding the value of a property, please contact us for a free consultation.
Key Details
Sold Price $404,000
Property Type Single Family Home
Sub Type Detached
Listing Status Sold
Purchase Type For Sale
Square Footage 2,016 sqft
Price per Sqft $200
Subdivision Kintnersville
MLS Listing ID PABU465790
Sold Date 09/12/19
Style Cabin/Lodge,Log Home
Bedrooms 2
Full Baths 1
Half Baths 1
HOA Y/N N
Abv Grd Liv Area 2,016
Originating Board BRIGHT
Year Built 1987
Annual Tax Amount $6,340
Tax Year 2018
Lot Size 10.167 Acres
Acres 10.17
Lot Dimensions 0.00 x 0.00
Property Description
This little slice of heaven in desirable Upper Bucks will make you feel like every day is a holiday. Situated in TOTAL PRIVACY, you can't see the property from the road and it's hidden from view from every other residence. A long, paved driveway delivers you to your log cabin hideaway in the woods where all you can hear are birds, the wind rustling, the bubbling water feature, and your own voice telling you that this is the one. An open floor plan with exposed beams, cathedral ceilings and skylights lets the natural sunlight pour into every spacious room. Hardwood floors throughout and a wood stove add to the overall feeling of warmth while giving it a truly contemporary aesthetic. Ideal for entertaining, the home features a gourmet kitchen that overlooks a back deck which extends the entire length of the back of the house and beautifully landscaped grounds. An oversized two car garage and full basement provide all the storage you need. Just minutes from Lake Nockamixon, the Delaware River and major roads, this gem is a perfect weekend getaway retreat or vacation investment. Brace yourself to fall head-over-heels in love with this magical place! Be sure to check out the 3D home tour to get an immediate sense of how special this property is.
Location
State PA
County Bucks
Area Nockamixon Twp (10130)
Zoning RA
Rooms
Other Rooms Living Room, Dining Room, Primary Bedroom, Kitchen, Bedroom 1, Laundry, Bathroom 1, Bathroom 2
Basement Full
Interior
Interior Features Ceiling Fan(s), Combination Kitchen/Dining, Dining Area, Exposed Beams, Floor Plan - Open, Kitchen - Eat-In, Kitchen - Island, Skylight(s), Wood Floors, Wood Stove
Heating Forced Air, Wood Burn Stove, Baseboard - Electric
Cooling Other
Flooring Hardwood
Fireplace N
Heat Source Electric
Laundry Upper Floor
Exterior
Exterior Feature Deck(s), Patio(s), Porch(es)
Garage Garage Door Opener, Oversized
Garage Spaces 8.0
Waterfront N
Water Access N
View Courtyard, Garden/Lawn, Pond, Trees/Woods
Roof Type Pitched,Composite
Accessibility None
Porch Deck(s), Patio(s), Porch(es)
Parking Type Detached Garage, Driveway
Total Parking Spaces 8
Garage Y
Building
Story 2
Sewer On Site Septic
Water Well
Architectural Style Cabin/Lodge, Log Home
Level or Stories 2
Additional Building Above Grade, Below Grade
Structure Type Cathedral Ceilings,Beamed Ceilings,9'+ Ceilings,2 Story Ceilings,Log Walls,Wood Ceilings,Wood Walls
New Construction N
Schools
School District Palisades
Others
Senior Community No
Tax ID 30-004-047-002
Ownership Fee Simple
SqFt Source Assessor
Special Listing Condition Standard
Read Less Info
Want to know what your home might be worth? Contact us for a FREE valuation!

Our team is ready to help you sell your home for the highest possible price ASAP

Bought with Scott Moyer • RE/MAX 440 - Perkasie
GET MORE INFORMATION





