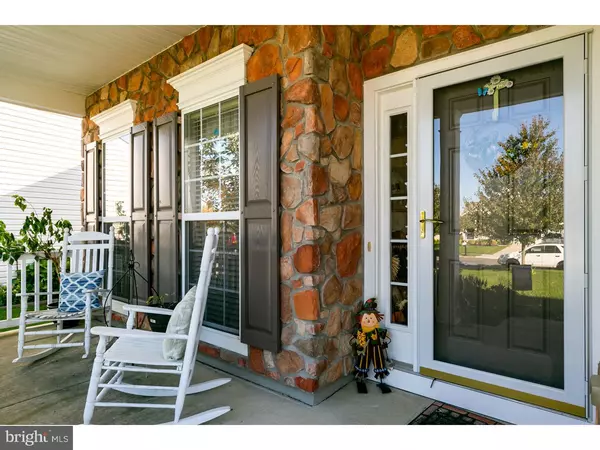For more information regarding the value of a property, please contact us for a free consultation.
Key Details
Sold Price $235,000
Property Type Single Family Home
Sub Type Detached
Listing Status Sold
Purchase Type For Sale
Square Footage 2,419 sqft
Price per Sqft $97
Subdivision None Available
MLS Listing ID 1010008264
Sold Date 09/03/19
Style Contemporary,Ranch/Rambler
Bedrooms 2
Full Baths 2
HOA Fees $142/mo
HOA Y/N Y
Abv Grd Liv Area 2,419
Originating Board TREND
Year Built 2007
Annual Tax Amount $6,624
Tax Year 2018
Lot Dimensions 47X153
Property Description
Looking for a home in the desirable Traditions at Blueberry Ridge? This is the one you have been waiting for! Move right in to this charming Barnegate model which offers an open concept living space with hardwood flooring, crown molding, picture frame molding, recessed lighting, formal living room, dining room, large eat-in kitchen with double wall ovens, electric cooktop, and beautiful cherry spice cabinetry, a carpeted family room with lots of natural light, vaulted ceiling (loft) and sliding glass doors that lead to a peaceful patio. The property offers a large master bedroom with his and her closets, a second bedroom, 2 full bathrooms on the main level, laundry room, lots of closet space, attached 2 car garage, a large carpeted loft that overlooks the family room and has a spacious walk in attic for all your storage items. There is a charming front porch where you can sit and enjoy the stone exterior, sip your coffee and enjoy the curb appeal of this beautifully maintained development. The Traditions at Blueberry Ridge is a 55+ community that offers a private clubhouse with a welcoming atmosphere. There are numerous clubs and interest groups that meet regularly to participate in everything from cards and games to book discussions, hobby groups and more. Pack your bags and become part of the TBR family! Please don't delay, schedule your showing today!
Location
State NJ
County Atlantic
Area Hammonton Town (20113)
Zoning RESID
Rooms
Other Rooms Living Room, Dining Room, Primary Bedroom, Kitchen, Family Room, Bedroom 1, Laundry, Other, Attic
Main Level Bedrooms 2
Interior
Interior Features Sprinkler System, Stall Shower, Kitchen - Eat-In
Hot Water Natural Gas
Heating Forced Air
Cooling Central A/C
Fireplace N
Heat Source Natural Gas
Laundry Main Floor
Exterior
Exterior Feature Patio(s), Porch(es)
Garage Garage - Front Entry
Garage Spaces 5.0
Utilities Available Cable TV
Amenities Available Club House
Waterfront N
Water Access N
Roof Type Pitched,Shingle
Accessibility None
Porch Patio(s), Porch(es)
Parking Type Attached Garage
Attached Garage 2
Total Parking Spaces 5
Garage Y
Building
Lot Description Front Yard, Rear Yard
Story 1.5
Foundation Concrete Perimeter
Sewer Public Sewer
Water Public
Architectural Style Contemporary, Ranch/Rambler
Level or Stories 1.5
Additional Building Above Grade
Structure Type Cathedral Ceilings
New Construction N
Schools
High Schools Hammonton
School District Hammonton Town Schools
Others
HOA Fee Include Common Area Maintenance,Lawn Maintenance,Snow Removal,Trash
Senior Community Yes
Age Restriction 55
Tax ID 13-01804-00015
Ownership Fee Simple
SqFt Source Assessor
Security Features Security System
Acceptable Financing Conventional
Listing Terms Conventional
Financing Conventional
Special Listing Condition Standard
Read Less Info
Want to know what your home might be worth? Contact us for a FREE valuation!

Our team is ready to help you sell your home for the highest possible price ASAP

Bought with Dawn M DeLorenzo • Joe Wiessner Realty LLC
GET MORE INFORMATION





