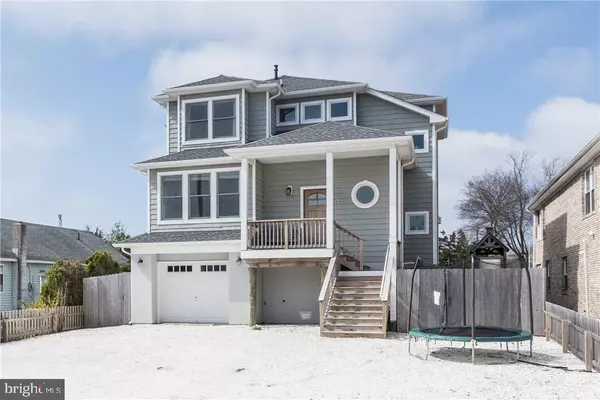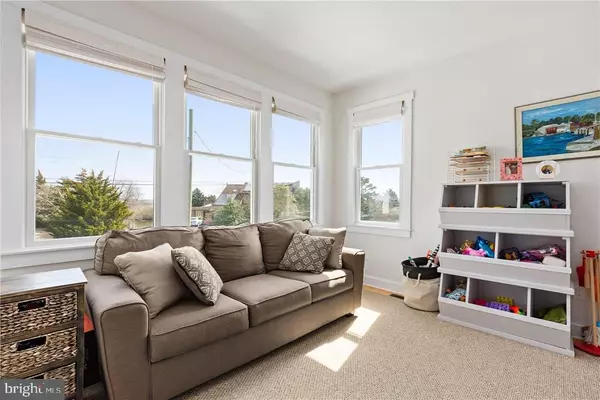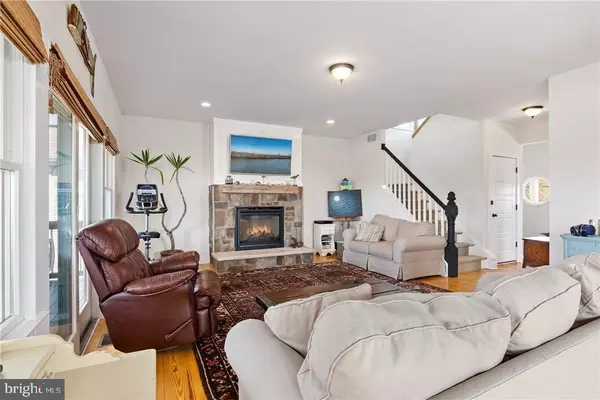For more information regarding the value of a property, please contact us for a free consultation.
Key Details
Sold Price $369,500
Property Type Single Family Home
Sub Type Detached
Listing Status Sold
Purchase Type For Sale
Square Footage 2,300 sqft
Price per Sqft $160
Subdivision None Available
MLS Listing ID NJOC154902
Sold Date 02/21/19
Style Colonial,Contemporary
Bedrooms 3
Full Baths 2
Half Baths 1
HOA Y/N N
Abv Grd Liv Area 2,300
Originating Board JSMLS
Year Built 2014
Annual Tax Amount $7,053
Tax Year 2017
Lot Dimensions 50x100
Property Description
This almost new Sea Shore gem will steal your heart away. The 3 possibly 4 bedroom home features the open floor plan concept, but has enough charm and unique features to make it warm and cozy. Wide board wooden floors throughout except for the 2 and 1/2 baths which are ceramic tile. The field stone gas fire place warms the main living aa which is kept bright by an almost virtual wall of Anderson windows and doors. The soapstone counter tops custom cabinets with self closing draws and doors,and the huge pantry and computer niche are just some of the feature of this great space. The over sized raised deck provides ample space for family dining and fun. It also provide access to the lower level which features a large patio, a summer family room, a workshop and a garage.The most important feature is the vinyl bulkhead,and great stationary deck, dock, and floater. The bedrooms all have great views and large closets. The linen close is double normal size. see additional public remarks,Two bedrooms can access a private deck. The foyer offers direct entry from the garage, 2 closets, and access to the playroom, fourth bedroom, office etc. There are 9 foot ceilings on first floor.The siding is cedar impression vinyl. The entire home was with energy star specs. All stairways have landings, not only for aesthetics but also for ease of climbing. There is a tank less hot water heater a high efficicecy furnace
Location
State NJ
County Ocean
Area Tuckerton Boro (21533)
Zoning RES
Interior
Interior Features Attic, Window Treatments, Crown Moldings, Floor Plan - Open, Pantry, Primary Bath(s), Stall Shower
Heating Forced Air
Cooling Central A/C
Flooring Tile/Brick, Wood
Fireplaces Number 1
Fireplaces Type Gas/Propane, Stone
Equipment Dishwasher, Dryer, Oven/Range - Gas, Built-In Microwave, Refrigerator, Oven - Self Cleaning, Stove, Washer
Furnishings No
Fireplace Y
Appliance Dishwasher, Dryer, Oven/Range - Gas, Built-In Microwave, Refrigerator, Oven - Self Cleaning, Stove, Washer
Heat Source Natural Gas
Exterior
Parking Features Garage Door Opener
Garage Spaces 1.0
Water Access Y
View Water, Canal
Roof Type Shingle
Accessibility None
Attached Garage 1
Total Parking Spaces 1
Garage Y
Building
Lot Description Bulkheaded
Story 2
Foundation Pilings
Sewer Public Sewer
Water Public
Architectural Style Colonial, Contemporary
Level or Stories 2
Additional Building Above Grade
New Construction N
Schools
School District Pinelands Regional Schools
Others
Senior Community No
Tax ID 33-00054-0000-00037
Ownership Fee Simple
Acceptable Financing Conventional, FHA, VA
Listing Terms Conventional, FHA, VA
Financing Conventional,FHA,VA
Special Listing Condition Standard
Read Less Info
Want to know what your home might be worth? Contact us for a FREE valuation!

Our team is ready to help you sell your home for the highest possible price ASAP

Bought with Elaine McClure • Coldwell Banker Riviera Realty, Inc.




