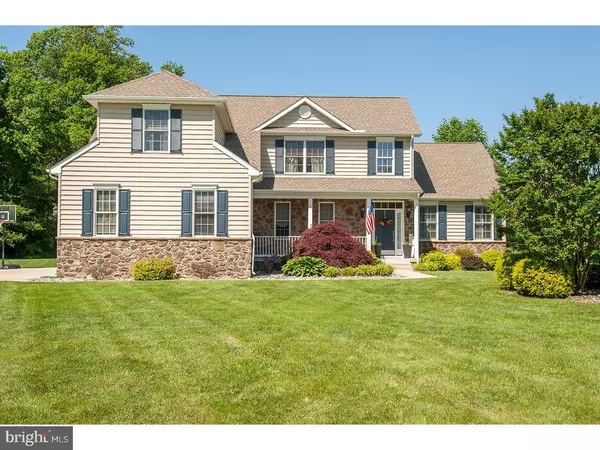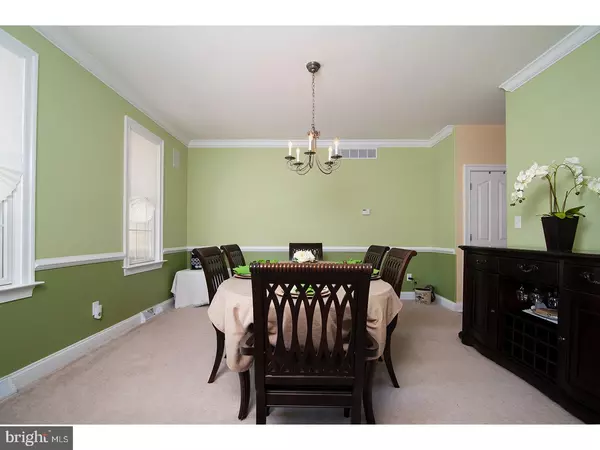For more information regarding the value of a property, please contact us for a free consultation.
Key Details
Sold Price $358,000
Property Type Single Family Home
Sub Type Detached
Listing Status Sold
Purchase Type For Sale
Subdivision Stonewater Creek
MLS Listing ID 1001908564
Sold Date 09/27/19
Style Contemporary
Bedrooms 4
Full Baths 4
Half Baths 1
HOA Fees $17
HOA Y/N Y
Originating Board TREND
Year Built 2005
Annual Tax Amount $2,115
Tax Year 2017
Lot Size 0.427 Acres
Acres 0.72
Lot Dimensions 72X258
Property Description
R-10540 NEW NEUTRAL PAINT IN KITCHEN AND 2 OF THE UPSTAIRS BEDROOMS Looking for an elegant home with a first floor master, Welcome home! This lovely 4 bedroom with 4 and a half bath home is located in a community with just 37 homes, just outside of Dover city limits. As you walk into the home you are greeted by a foyer with a lovely staircase. On one side you have a living space and on the opposite is an ample dining room to host all of your social events. The FR is just off of the kitchen offering open concept living with a gas fireplace and surround sound. The kitchen features brand new granite, an island and stainless steel appliances, plus a pantry and desk area. There is a door to the bi level paver patio where you can have your summer barbeques. On the first floor you will also find the master suite with a spacious bedroom with 2 walk in closets and master bath featuring a large whirlpool tub and separate shower and dual vanity. There is also a large walk in closet. Upstairs, all of the bedrooms are generous in size. Two of the rooms share a bath and then there is another full bath for the third bedroom. The basement is finished with a rec room, a full bath and a room that can be used as an office or gym. There are built in book cases in the rec area and one leads to the mechanical in the storage area of the basement. This home situated on a large lot will not disappoint. Schedule your tour today!
Location
State DE
County Kent
Area Capital (30802)
Zoning AR
Rooms
Other Rooms Living Room, Dining Room, Primary Bedroom, Bedroom 2, Bedroom 3, Kitchen, Family Room, Bedroom 1, Laundry, Attic
Basement Fully Finished
Main Level Bedrooms 1
Interior
Interior Features Primary Bath(s), Kitchen - Island, Butlers Pantry, Ceiling Fan(s), Kitchen - Eat-In
Hot Water Natural Gas
Heating Zoned
Cooling Central A/C
Flooring Wood, Fully Carpeted, Tile/Brick
Fireplaces Number 1
Fireplaces Type Marble, Gas/Propane
Equipment Built-In Microwave, Dishwasher, Dryer - Electric, Refrigerator, Stainless Steel Appliances, Washer, Water Heater, Oven/Range - Gas
Fireplace Y
Appliance Built-In Microwave, Dishwasher, Dryer - Electric, Refrigerator, Stainless Steel Appliances, Washer, Water Heater, Oven/Range - Gas
Heat Source Natural Gas
Laundry Main Floor
Exterior
Exterior Feature Patio(s)
Parking Features Garage - Side Entry, Garage Door Opener
Garage Spaces 5.0
Utilities Available Cable TV
Water Access N
Accessibility None
Porch Patio(s)
Attached Garage 2
Total Parking Spaces 5
Garage Y
Building
Story 2
Sewer On Site Septic
Water Well
Architectural Style Contemporary
Level or Stories 2
Additional Building Above Grade
Structure Type 9'+ Ceilings
New Construction N
Schools
School District Capital
Others
Senior Community No
Tax ID ED-00-06603-04-1500-000
Ownership Fee Simple
SqFt Source Assessor
Security Features Security System
Acceptable Financing Conventional, VA, USDA
Listing Terms Conventional, VA, USDA
Financing Conventional,VA,USDA
Special Listing Condition Standard
Read Less Info
Want to know what your home might be worth? Contact us for a FREE valuation!

Our team is ready to help you sell your home for the highest possible price ASAP

Bought with Paula J Cashion • RE/MAX Horizons




