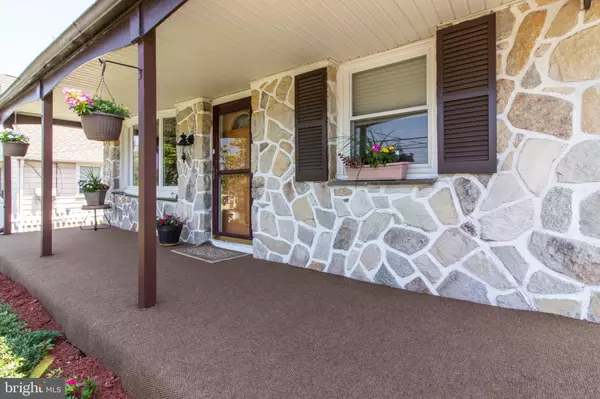For more information regarding the value of a property, please contact us for a free consultation.
Key Details
Sold Price $310,000
Property Type Single Family Home
Sub Type Detached
Listing Status Sold
Purchase Type For Sale
Square Footage 2,424 sqft
Price per Sqft $127
Subdivision Willow Grove
MLS Listing ID PAMC618314
Sold Date 09/30/19
Style Split Level
Bedrooms 3
Full Baths 2
HOA Y/N N
Abv Grd Liv Area 1,854
Originating Board BRIGHT
Year Built 1965
Annual Tax Amount $4,663
Tax Year 2020
Lot Size 6,250 Sqft
Acres 0.14
Lot Dimensions 50.00 x 0.00
Property Description
This is a wonderful property that has been lovingly cared for by the present owners who have loved and enjoyed their home and community for many years. The property is situated on a well manicured lot that sits high and overlooks the view of the entire area from the front porch of this 3 bedroom, 2 full bath Split level home. There is an additional lot attached that can be developed to extend the property for whatever purpose the new owner decides with the approval of the township. It is deeded separately and the Tax I. D. # is 30-00-60056-007. This home is loaded with amenities to add to the comfort to the property. The first level features a spacious living room with a beautiful bay window, mirrored double door coat closet, dining room with chandelier and an eat in kitchen with a double door refrigerator, microwave and an electric cooking stove. These areas all feature newer wood flooring approximately 2 years old. Additionally, the rooms have been freshly painted a neutral color. The second level features a spacious master bedroom with a full upgraded bath with a stall shower. There are 2 additional nice sized bedrooms and a modern hall bath. The lower level has a large family room/den with a stone gas fireplace, built in books shelves and newer wood flooring. This area has been extended which provides plenty of space to enjoy entertaining and relaxation. There is access to stairs that lead to a very bright and cherry Florida room with 2 ceiling fans, a skylight to allow in natural light and hanging lights to provide even more brightness to this area. The rear manicured yard can be accessed from this room. The area is private and the grounds are well landscaped with beautiful annual and perennial flowers that are spread out all over the yard. There is also a wrap around deck, what more could you want in a home. The area is fenced in and provides privacy for all kinds of outdoor entertainment activities. This is one of the most convenient location, very close to the Willow Grove mall, regional rail line is within walking distance, the Abington Hospital is 15 minutes away and there are various eateries and shopping areas close by.
Location
State PA
County Montgomery
Area Abington Twp (10630)
Zoning H
Rooms
Other Rooms Living Room, Dining Room, Primary Bedroom, Bedroom 2, Bedroom 3, Kitchen, Family Room, Sun/Florida Room
Basement Fully Finished
Interior
Interior Features Attic, Built-Ins, Ceiling Fan(s), Kitchen - Eat-In, Primary Bath(s), Skylight(s), Stall Shower, Tub Shower, Window Treatments, Wood Floors
Hot Water Natural Gas
Heating Baseboard - Hot Water
Cooling Ceiling Fan(s), Wall Unit, Window Unit(s)
Flooring Laminated, Hardwood
Fireplaces Number 1
Fireplaces Type Gas/Propane
Equipment Built-In Microwave, Built-In Range, Dryer, Oven - Double, Oven/Range - Electric, Refrigerator, Washer, Water Heater
Fireplace Y
Window Features Bay/Bow,Double Hung
Appliance Built-In Microwave, Built-In Range, Dryer, Oven - Double, Oven/Range - Electric, Refrigerator, Washer, Water Heater
Heat Source Natural Gas
Laundry Lower Floor
Exterior
Exterior Feature Deck(s), Wrap Around, Porch(es)
Garage Spaces 5.0
Utilities Available Cable TV, Electric Available, Natural Gas Available, Phone
Waterfront N
Water Access N
Accessibility 2+ Access Exits, Level Entry - Main
Porch Deck(s), Wrap Around, Porch(es)
Parking Type Attached Carport, Off Street
Total Parking Spaces 5
Garage N
Building
Story 2
Sewer Public Sewer
Water Public
Architectural Style Split Level
Level or Stories 2
Additional Building Above Grade, Below Grade
New Construction N
Schools
Middle Schools Abington Junior High School
High Schools Abington Senior
School District Abington
Others
Senior Community No
Tax ID 30-00-60060-003
Ownership Fee Simple
SqFt Source Assessor
Acceptable Financing Cash, Conventional, FHA, VA
Listing Terms Cash, Conventional, FHA, VA
Financing Cash,Conventional,FHA,VA
Special Listing Condition Standard
Read Less Info
Want to know what your home might be worth? Contact us for a FREE valuation!

Our team is ready to help you sell your home for the highest possible price ASAP

Bought with Kenneth Young • RE/MAX 2000
GET MORE INFORMATION





