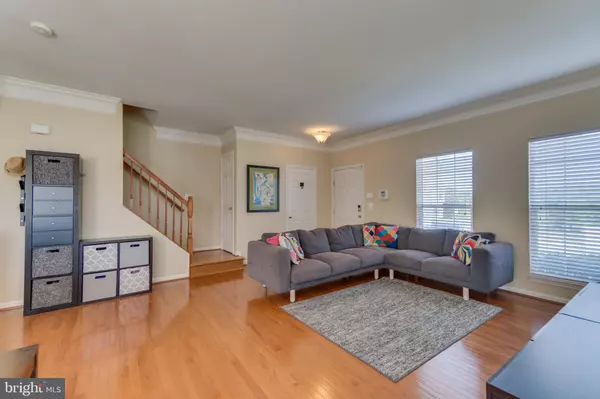For more information regarding the value of a property, please contact us for a free consultation.
Key Details
Sold Price $300,000
Property Type Townhouse
Sub Type End of Row/Townhouse
Listing Status Sold
Purchase Type For Sale
Square Footage 2,359 sqft
Price per Sqft $127
Subdivision Dogwoods
MLS Listing ID VAST214744
Sold Date 10/09/19
Style Colonial
Bedrooms 4
Full Baths 3
Half Baths 1
HOA Fees $90/mo
HOA Y/N Y
Abv Grd Liv Area 1,630
Originating Board BRIGHT
Year Built 2006
Annual Tax Amount $2,704
Tax Year 2018
Lot Size 2,888 Sqft
Acres 0.07
Property Description
Welcome Home!! This stunning 3 level brick front end-unit townhome conveniently located in the Potomac Village at Dogwoods community in North Stafford has so much to offer! A sea of gleaming hardwood floors greet you upon entering this beautiful 4 bedroom/3.5 bath home as you flow from the spacious light filled living room into the dining room featuring detailed crown molding, chair railing and shadow boxing. Just past the dining room you will discover the amazing gourmet kitchen highlighted by beautiful granite countertops, double wall ovens, 42" cabinets, large center island, and gas cooktop with downdraft. This fantastic kitchen also boasts a lovely sitting area complete with ceiling fan and a cozy gas fireplace! On the upper level you will also find an entire level of those same gleaming hardwoods. 3 bedrooms span across the upper level including the open and airy master suite with vaulted ceiling, walk in closet, ceiling fan and the tiled-out luxury master bath showcasing the dual vanity, separate shower and the awesome jetted tub. Down in the lower level of this spectacular home you will find the 4th bedroom (not to code), the 3rd full bath and the huge 23x13 multi-use recreation room perfect for entertaining, a theater room, man-cave, playroom, gym, home office, etc! All of these features along with its super convenient location within 2 miles of the Russell Rd gate for Quantico, its proximity to rt1 and I95, the Quantico Corporate Center, the wonderful Stafford County Schools, and plenty of shopping and entertainment make it easy to see that this home is.....your perfect choice!!
Location
State VA
County Stafford
Zoning R2
Rooms
Other Rooms Living Room, Dining Room, Primary Bedroom, Sitting Room, Bedroom 2, Bedroom 3, Kitchen, Basement, Laundry, Primary Bathroom, Additional Bedroom
Basement Fully Finished, Full, Sump Pump, Connecting Stairway
Interior
Interior Features Carpet, Ceiling Fan(s), Chair Railings, Combination Dining/Living, Crown Moldings, Dining Area, Floor Plan - Open, Kitchen - Gourmet, Kitchen - Island, Primary Bath(s), Recessed Lighting, Pantry, Walk-in Closet(s), Wood Floors, Upgraded Countertops, Soaking Tub, Stall Shower
Hot Water Natural Gas
Heating Forced Air
Cooling Central A/C
Fireplaces Number 1
Fireplaces Type Gas/Propane
Equipment Built-In Microwave, Cooktop - Down Draft, Dishwasher, Disposal, Dryer, Washer, Exhaust Fan, Icemaker, Oven - Double, Oven - Wall, Refrigerator, Water Heater
Fireplace Y
Window Features Bay/Bow
Appliance Built-In Microwave, Cooktop - Down Draft, Dishwasher, Disposal, Dryer, Washer, Exhaust Fan, Icemaker, Oven - Double, Oven - Wall, Refrigerator, Water Heater
Heat Source Natural Gas
Laundry Upper Floor
Exterior
Parking On Site 2
Amenities Available Common Grounds, Basketball Courts, Tot Lots/Playground, Other
Water Access N
Accessibility None
Garage N
Building
Story 3+
Sewer Public Sewer
Water Public
Architectural Style Colonial
Level or Stories 3+
Additional Building Above Grade, Below Grade
New Construction N
Schools
Elementary Schools Widewater
Middle Schools Shirley C. Heim
High Schools Brooke Point
School District Stafford County Public Schools
Others
HOA Fee Include Common Area Maintenance,Trash,Snow Removal
Senior Community No
Tax ID 12-B-3- -116
Ownership Fee Simple
SqFt Source Assessor
Security Features Electric Alarm
Special Listing Condition Standard
Read Less Info
Want to know what your home might be worth? Contact us for a FREE valuation!

Our team is ready to help you sell your home for the highest possible price ASAP

Bought with Darren E Robertson • Keller Williams Fairfax Gateway




