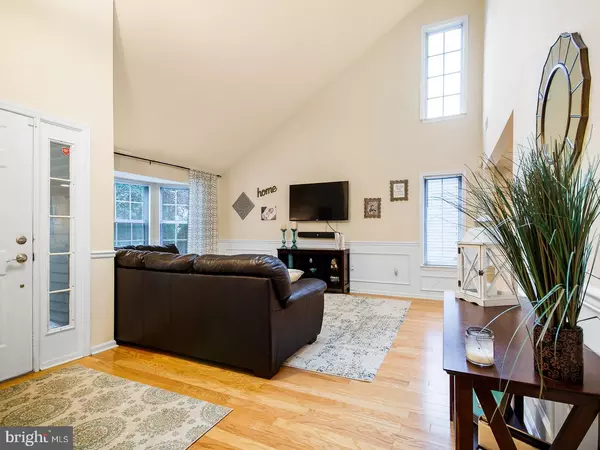For more information regarding the value of a property, please contact us for a free consultation.
Key Details
Sold Price $357,000
Property Type Single Family Home
Sub Type Detached
Listing Status Sold
Purchase Type For Sale
Square Footage 2,120 sqft
Price per Sqft $168
Subdivision Ivy Ridge
MLS Listing ID NJBL354886
Sold Date 10/11/19
Style Contemporary
Bedrooms 4
Full Baths 2
Half Baths 1
HOA Y/N N
Abv Grd Liv Area 2,120
Originating Board BRIGHT
Year Built 1987
Annual Tax Amount $8,272
Tax Year 2019
Lot Dimensions 62.00 x 100.00
Property Description
36 Christopher Mills will impress you from the moment you pull up. The classic yet contemporary flair of the facade has carriage garage doors, a bay window with a black metal accent roof and the classic black door. As you enter the foyer you will be pleased to see the dramatic 2 story foyer with hardwood floors and is freshly painted in today s neutral colors.The formal living room has vaulted ceilings with skylights and a bay window. The wainscoting enhances the living room. The wainscoting is featured throughout the entire first floor. The wide plank light hardwood floors complement any decor and are on the first floor, stairs and 2nd floor hallway. The living room and dining room are open to each other for ease of entertaining. The dining room has double windows that overlook the private backyard. The wainscoting, crown molding and recessed lighting nicely highlight the dining room. The heart of home is the magnificent kitchen with self closing espresso cabinets and quartz countertops. The center Island is a great place for meal prep and for additional seating. The stainless steel appliances include the gas stove, dishwasher and French style refrigerator. The glass and ceramic backsplash compliments the kitchen. The eating area has a window seat that adds additional seating as well. The crown molding and recessed lighting enhance the kitchen. The floor plan of this home is what today s buyer desires. The open kitchen family room concept. The family room has the wainscoting and crown molding. The oversized slider leads to the private fenced yard. The powder room has an accent wall of natural stone. The marble floor and glass sink are terrific. The laundry room is right off the garage as well. The paver patio and private fenced yard. There is even a fire pit for your outdoor entertaining. The hardwood turned staircase overlooks the first floor and has the gorgeous trim work. The hardwood floors are found in the hallway. The master suite is very nicely sized with crown and chair rail molding. The neutral walls and carpet allow you to add your own touches. The master bath is stunning with an espresso cabinet base with double sinks. The ceramic tile walls and floor. The shower has the ceramic tile walls and a listello accent border. The walk in closet completes the master suite. The other 3 bedrooms are very tastefully decorated with freshly painted neutral walls and neutral carpet. The main bath is has been beautifully updated with tumbled marble walls and tub surround. The ceramic listello accent complements the tile. The white cabinet base has a square contemporary sink bowl. The ceramic floor and crown molding are nice finishes. The 6 panel doors with nickel handles and upgraded trim set this home apart from the rest. This home has it all and is absolutely move in ready. The location in the community is great as it faces open space. The home is located close to shopping, and major roads.Do not delay this is an amazing opportunity. The seller will provide a one year home warranty at closing to the buyers.
Location
State NJ
County Burlington
Area Mount Laurel Twp (20324)
Zoning RES
Rooms
Other Rooms Living Room, Dining Room, Primary Bedroom, Bedroom 2, Bedroom 3, Bedroom 4, Kitchen, Laundry
Interior
Interior Features Ceiling Fan(s), Attic/House Fan, Skylight(s)
Heating Central
Cooling Central A/C
Flooring Hardwood, Ceramic Tile
Equipment Dishwasher, Disposal, Refrigerator, Built-In Range
Fireplace N
Appliance Dishwasher, Disposal, Refrigerator, Built-In Range
Heat Source Natural Gas
Laundry Main Floor
Exterior
Parking Features Garage Door Opener, Inside Access
Garage Spaces 2.0
Fence Privacy
Water Access N
Accessibility None
Attached Garage 2
Total Parking Spaces 2
Garage Y
Building
Story 2
Sewer Public Sewer
Water Public
Architectural Style Contemporary
Level or Stories 2
Additional Building Above Grade, Below Grade
New Construction N
Schools
High Schools Lenape
School District Mount Laurel Township Public Schools
Others
Senior Community No
Tax ID 24-00404 01-00040
Ownership Fee Simple
SqFt Source Assessor
Acceptable Financing Cash, Conventional, FHA, VA
Listing Terms Cash, Conventional, FHA, VA
Financing Cash,Conventional,FHA,VA
Special Listing Condition Standard
Read Less Info
Want to know what your home might be worth? Contact us for a FREE valuation!

Our team is ready to help you sell your home for the highest possible price ASAP

Bought with Ian J Rossman • BHHS Fox & Roach-Mt Laurel




