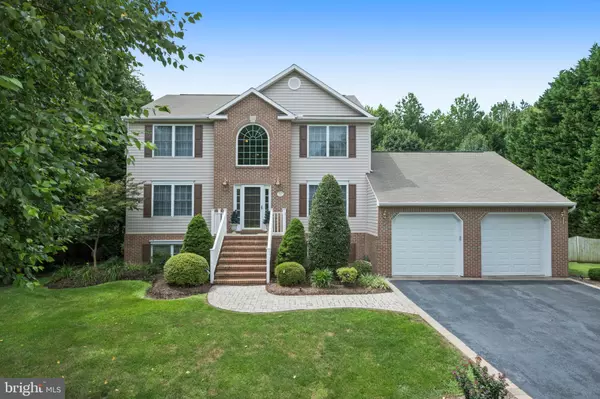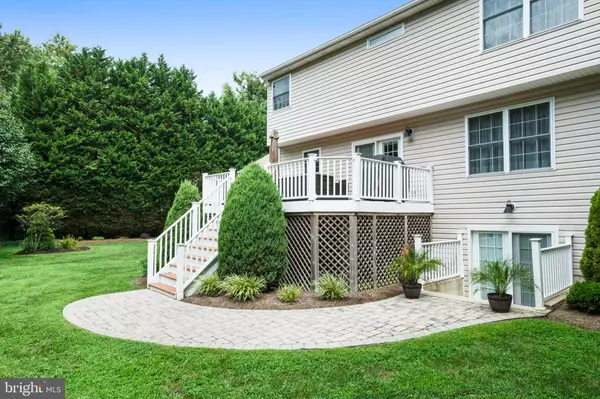For more information regarding the value of a property, please contact us for a free consultation.
Key Details
Sold Price $550,000
Property Type Single Family Home
Sub Type Detached
Listing Status Sold
Purchase Type For Sale
Square Footage 2,051 sqft
Price per Sqft $268
Subdivision Yorktown Manor
MLS Listing ID MDAA100171
Sold Date 10/15/19
Style Traditional
Bedrooms 4
Full Baths 3
Half Baths 1
HOA Y/N N
Abv Grd Liv Area 2,051
Originating Board BRIGHT
Year Built 1998
Annual Tax Amount $4,698
Tax Year 2019
Lot Size 0.496 Acres
Acres 0.5
Property Description
As you approach this home you will notice the sidewalk pavers and driveway edging. The beautifully landscaped exterior is a .496 acre lot. It includes a 6-zone Hunter irrigation system and professionally installed landscape lighting. The low maintenance gutters have Leafilter gutter guards. The rear yard is very private. It is fully fenced with a paver patio and newer low maintenance TREX deck. The landscaping continues in the beautiful rear yard space and there is a 12x16 shed. Inside you will find 2751 SF of finished space. The floorplan welcomes you with a 2-story foyer, neutral wall and flooring colors, a recently upgraded flooring in the finished English basement. Additional upgrades include: Stainless steel kitchen applicances, a constant pressure well pump, Iron Breaker/neutralizer water treatment system, Long French doors with internal shades and a lifetime warranty, oversized and insulated garage doors, sump pump with battery back-up and a 5 ton heat pump has a propane back-up to keep you warm on those extremely cold nights. Fantastic price! Please contact the co-agent, Julie Knott, for questions.
Location
State MD
County Anne Arundel
Zoning OS
Rooms
Basement Rear Entrance, Daylight, Partial, English, Full, Improved, Outside Entrance, Partially Finished, Walkout Stairs
Interior
Interior Features Attic, Kitchen - Island, Kitchen - Table Space, Dining Area, Built-Ins, Chair Railings, Window Treatments, Primary Bath(s), Floor Plan - Traditional
Hot Water Electric
Heating Heat Pump(s)
Cooling Ceiling Fan(s), Central A/C, Heat Pump(s)
Fireplaces Number 1
Equipment Dishwasher, Disposal, Dryer, Exhaust Fan, Microwave, Oven - Self Cleaning, Oven/Range - Electric, Refrigerator, Washer, Water Conditioner - Owned
Fireplace Y
Window Features Screens
Appliance Dishwasher, Disposal, Dryer, Exhaust Fan, Microwave, Oven - Self Cleaning, Oven/Range - Electric, Refrigerator, Washer, Water Conditioner - Owned
Heat Source Electric
Exterior
Garage Garage Door Opener, Garage - Front Entry
Garage Spaces 2.0
Utilities Available Cable TV Available
Waterfront N
Water Access N
Roof Type Asphalt
Accessibility None
Parking Type Off Street, Attached Garage
Attached Garage 2
Total Parking Spaces 2
Garage Y
Building
Lot Description Backs to Trees, Front Yard, Landscaping, Cul-de-sac
Story 3+
Sewer Public Sewer
Water Conditioner, Well
Architectural Style Traditional
Level or Stories 3+
Additional Building Above Grade
Structure Type 2 Story Ceilings,Dry Wall
New Construction N
Schools
Elementary Schools Cape St. Claire
Middle Schools Magothy River
High Schools Broadneck
School District Anne Arundel County Public Schools
Others
Senior Community No
Tax ID 020396390095846
Ownership Fee Simple
SqFt Source Assessor
Security Features Electric Alarm
Special Listing Condition Standard
Read Less Info
Want to know what your home might be worth? Contact us for a FREE valuation!

Our team is ready to help you sell your home for the highest possible price ASAP

Bought with Patrick J McCarthy • RE/MAX Leading Edge
GET MORE INFORMATION





