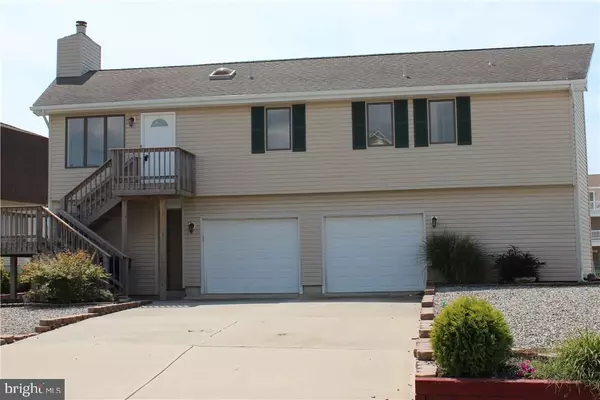For more information regarding the value of a property, please contact us for a free consultation.
Key Details
Sold Price $285,000
Property Type Single Family Home
Sub Type Detached
Listing Status Sold
Purchase Type For Sale
Subdivision Osborn Island
MLS Listing ID NJOC139380
Sold Date 10/21/19
Style Raised Ranch/Rambler,Other
Bedrooms 3
Full Baths 2
HOA Y/N N
Originating Board JSMLS
Year Built 1984
Annual Tax Amount $6,629
Tax Year 2018
Lot Size 8,712 Sqft
Acres 0.2
Lot Dimensions 70xirr
Property Description
Waterfront raised ranch with bay views on the desirable Osborn Island. This great waterfront property features 3/4 bedrooms and 3 full bathrooms. Open bright and airy with cathedral ceilings. Eat in kitchen with granite counters and appliances. A brick wood burning fireplace over looking main living area with sparkling wood floors. New carpets. 70ft of vinyl bulkhead with a new floating dock. Immediate access to Great Bay. Sit on the large back deck and enjoy views of nature itself and its spectacular sunrises and sunsets. 2 car garage and extra storage area too. Short distance to LBI, Cape May, Atlantic City and Philadelphia. Beaches, boating, fishing and relax!! Just in time to enjoy for the summer.
Location
State NJ
County Ocean
Area Little Egg Harbor Twp (21517)
Zoning R50
Rooms
Main Level Bedrooms 3
Interior
Interior Features Attic, Entry Level Bedroom, Breakfast Area, Ceiling Fan(s), Floor Plan - Open, Primary Bath(s), Stall Shower, Walk-in Closet(s)
Hot Water Electric
Heating Baseboard - Electric
Cooling Wall Unit
Flooring Ceramic Tile, Laminated, Fully Carpeted, Wood
Fireplaces Number 1
Fireplaces Type Brick, Wood
Equipment Dishwasher, Dryer, Oven/Range - Electric, Refrigerator, Stove, Washer
Furnishings No
Fireplace Y
Window Features Skylights,Double Hung
Appliance Dishwasher, Dryer, Oven/Range - Electric, Refrigerator, Stove, Washer
Heat Source Electric
Exterior
Exterior Feature Deck(s), Patio(s)
Parking Features Garage Door Opener, Oversized
Garage Spaces 2.0
Water Access Y
View Water, Bay, Canal
Roof Type Shingle
Accessibility None
Porch Deck(s), Patio(s)
Attached Garage 2
Total Parking Spaces 2
Garage Y
Building
Lot Description Bulkheaded, Cul-de-sac, Level
Story 2
Foundation Pilings, Slab
Sewer Public Sewer
Water Public
Architectural Style Raised Ranch/Rambler, Other
Level or Stories 2
Additional Building Above Grade
New Construction N
Schools
School District Pinelands Regional Schools
Others
Senior Community No
Tax ID 17-00326-216-00049
Ownership Fee Simple
SqFt Source Assessor
Special Listing Condition Standard
Read Less Info
Want to know what your home might be worth? Contact us for a FREE valuation!

Our team is ready to help you sell your home for the highest possible price ASAP

Bought with Kim DAddario • RE/MAX at Barnegat Bay - Forked River
GET MORE INFORMATION





