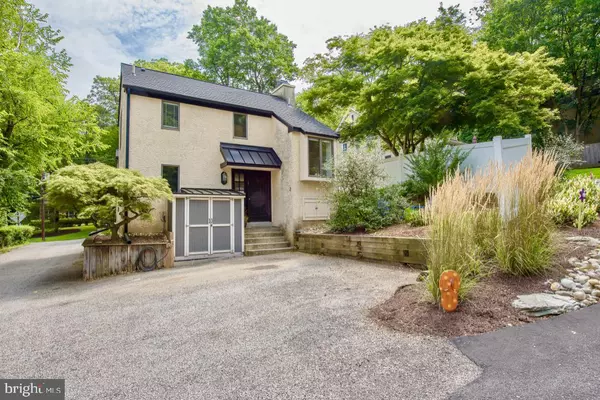For more information regarding the value of a property, please contact us for a free consultation.
Key Details
Sold Price $249,000
Property Type Single Family Home
Sub Type Detached
Listing Status Sold
Purchase Type For Sale
Square Footage 1,078 sqft
Price per Sqft $230
Subdivision None Available
MLS Listing ID PACT100279
Sold Date 10/28/19
Style Traditional
Bedrooms 2
Full Baths 1
HOA Y/N N
Abv Grd Liv Area 1,078
Originating Board BRIGHT
Year Built 1984
Annual Tax Amount $3,614
Tax Year 2019
Lot Size 2,489 Sqft
Acres 0.06
Lot Dimensions 0.00 x 0.00
Property Description
This single family two story home is the perfect alternative to townhouse living! Located on a private lane in Tredyffrin Township, this home with contemporary style offers the benefits of a single family home but has minimal maintenance and low taxes! It is the second house down the lane with parking for several cars, a small patio secluded from the road, and very little yard to maintain. The interior is bright and open with large casement windows and open floor plan. A tiled Foyer leads to the Living Room with fireplace and glass doors to deck, the Dining Room and U-shaped Kitchen with pantry closet. The open staircase features a wide landing with deep casement windows and second floor balcony overlooking the foyer. Second floor offers two Bedrooms with sizable closets and large windows, and an updated Hall Bath. There is a small amount of storage space in the attic, and a large storage area under the stairs and accessed from outside. A stackable washer and dryer are located in a closet on the main floor. This home is carefully designed to feel spacious and open, to meet the needs of today's buyer, and to require little upkeep and maintenance. New roof installed in 2018, newer HVAC. This central location is close to trains, major roadways, and shopping for every need, and combined with very low taxes and the award winning Tredyffrin-Easttown School District, this home is a winning combination!
Location
State PA
County Chester
Area Tredyffrin Twp (10343)
Zoning R1
Rooms
Other Rooms Living Room, Dining Room, Bedroom 2, Kitchen, Bedroom 1, Bathroom 1
Interior
Heating Heat Pump(s)
Cooling Central A/C
Flooring Carpet, Ceramic Tile
Fireplaces Number 1
Fireplaces Type Brick
Equipment Built-In Microwave, Dishwasher, Disposal, Oven - Single, Oven/Range - Electric, Refrigerator, Washer/Dryer Stacked
Furnishings No
Fireplace Y
Window Features Casement
Appliance Built-In Microwave, Dishwasher, Disposal, Oven - Single, Oven/Range - Electric, Refrigerator, Washer/Dryer Stacked
Heat Source Electric
Laundry Main Floor
Exterior
Garage Spaces 2.0
Waterfront N
Water Access N
Roof Type Asphalt
Accessibility None
Road Frontage Private
Parking Type Driveway
Total Parking Spaces 2
Garage N
Building
Story 2
Foundation Crawl Space
Sewer Public Sewer
Water Public
Architectural Style Traditional
Level or Stories 2
Additional Building Above Grade, Below Grade
New Construction N
Schools
High Schools Conestoga
School District Tredyffrin-Easttown
Others
Senior Community No
Tax ID 43-10D-0066
Ownership Fee Simple
SqFt Source Assessor
Acceptable Financing Cash, Conventional
Listing Terms Cash, Conventional
Financing Cash,Conventional
Special Listing Condition Standard
Read Less Info
Want to know what your home might be worth? Contact us for a FREE valuation!

Our team is ready to help you sell your home for the highest possible price ASAP

Bought with Lauren Woods • BHHS Fox & Roach-Haverford
GET MORE INFORMATION





