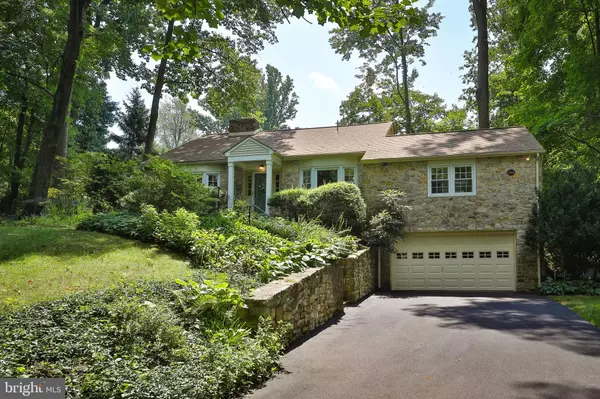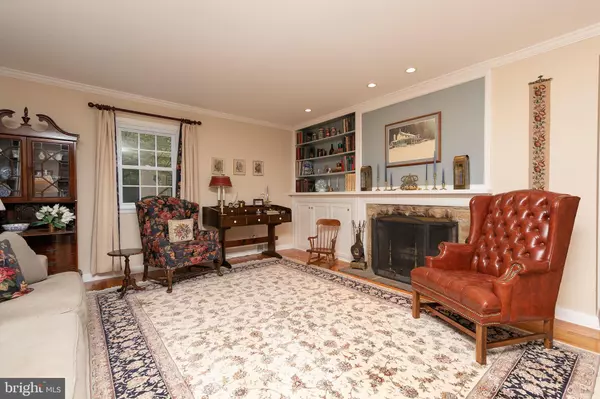For more information regarding the value of a property, please contact us for a free consultation.
Key Details
Sold Price $431,000
Property Type Single Family Home
Sub Type Detached
Listing Status Sold
Purchase Type For Sale
Square Footage 2,750 sqft
Price per Sqft $156
Subdivision Meadow Brook
MLS Listing ID PAMC619914
Sold Date 11/01/19
Style Cape Cod
Bedrooms 4
Full Baths 3
HOA Y/N N
Abv Grd Liv Area 2,750
Originating Board BRIGHT
Year Built 1952
Annual Tax Amount $7,265
Tax Year 2020
Lot Size 0.872 Acres
Acres 0.87
Lot Dimensions 326.00 x 0.00
Property Description
Welcome to your Creekside retreat in the heart of Meadowbrook! Privately situated on a .87 acre idyllic lot with an array of mature plantings, this beautiful stone Cape Cod has been meticulously maintained and tastefully updated. Some of the many recent improvements include a new roof (2016), new siding and insulation (2015), a newly paved driveway, newer windows, new high-efficiency heating and air conditioning system (2018), a rebuilt retaining wall (2016), and new gas stove (2016-family room). Highlighted by hardwood floors throughout, elegant moldings, large windows and recessed lighting, the main living floor has everything you need and more. The living room comprises a stone fireplace (wood burning), a large bay window, built-in shelving/cabinet and crown molding. The formal dining room with a second bay window, chair rail and crown molding leads through a French door to the 20 X 20 sunken family room. Anchored by an exposed brick corner dedicated to the gas stove, the family room overlooks the shallow creek bed and surrounding greenery, and opens to the kitchen and the back patio. The eat-in kitchen has been updated with granite countertops, ceramic backsplash, elegant cabinetry and stainless-steel appliances; gas range, microwave, dishwasher, disposal, refrigerator. The main floor also features a master suite with crown molding and has a ceramic tiled bathroom with stall shower. The second bedroom could be used as a den or office and contains a laundry closet. An updated hall bathroom with a tub shower, a hall linen closet and a hall coat closet complete the main living floor. The second floor features 2 spacious bedrooms and a full ceramic tiled bathroom with stall shower. Plenty of storage with floored attic space and an unfinished partial basement (currently used as a workshop), which leads to the 2-car garage. The lush yard, back patio and terrace make for the perfect setting to relax and unwind, or entertain your loved ones. Located in the award-winning Abington School District (Rydal Elementary), this home is within minutes of Lorimer Park and Alverthorpe Park, Holy Redeemer Hospital and Abington-Jefferson Hospital, several train stations with easy access to Center City Philadelphia. Close to Whole Foods, Trader Joe's and a variety of quaint shops and restaurants right in Jenkintown.
Location
State PA
County Montgomery
Area Abington Twp (10630)
Zoning V
Rooms
Other Rooms Living Room, Dining Room, Primary Bedroom, Bedroom 2, Bedroom 3, Bedroom 4, Kitchen, Family Room, Basement, Bathroom 2, Bathroom 3, Primary Bathroom
Basement Partial, Unfinished, Garage Access, Interior Access
Main Level Bedrooms 2
Interior
Interior Features Crown Moldings, Entry Level Bedroom, Formal/Separate Dining Room, Wood Stove, Wood Floors, Upgraded Countertops, Primary Bath(s), Recessed Lighting, Stall Shower, Attic, Breakfast Area, Chair Railings, Family Room Off Kitchen, Kitchen - Eat-In, Tub Shower, Kitchen - Table Space
Hot Water Natural Gas
Heating Forced Air
Cooling Central A/C
Flooring Hardwood, Carpet, Ceramic Tile
Fireplaces Number 2
Fireplaces Type Wood, Stone, Gas/Propane, Free Standing
Equipment Built-In Microwave, Built-In Range, Dishwasher, Dryer - Front Loading, Oven/Range - Gas, Stainless Steel Appliances, Washer - Front Loading
Fireplace Y
Window Features Bay/Bow
Appliance Built-In Microwave, Built-In Range, Dishwasher, Dryer - Front Loading, Oven/Range - Gas, Stainless Steel Appliances, Washer - Front Loading
Heat Source Natural Gas
Laundry Main Floor
Exterior
Exterior Feature Patio(s), Terrace
Garage Basement Garage, Inside Access
Garage Spaces 8.0
Waterfront N
Water Access N
View Creek/Stream, Trees/Woods
Roof Type Shingle
Accessibility None
Porch Patio(s), Terrace
Parking Type Attached Garage, Driveway
Attached Garage 2
Total Parking Spaces 8
Garage Y
Building
Story 1.5
Foundation Crawl Space
Sewer Public Sewer
Water Public
Architectural Style Cape Cod
Level or Stories 1.5
Additional Building Above Grade, Below Grade
New Construction N
Schools
Elementary Schools Rydal
Middle Schools Abington Junior High School
High Schools Abington Senior
School District Abington
Others
Senior Community No
Tax ID 30-00-44584-008
Ownership Fee Simple
SqFt Source Assessor
Special Listing Condition Standard
Read Less Info
Want to know what your home might be worth? Contact us for a FREE valuation!

Our team is ready to help you sell your home for the highest possible price ASAP

Bought with Michael F Cirillo • Better Homes Realty Group
GET MORE INFORMATION





