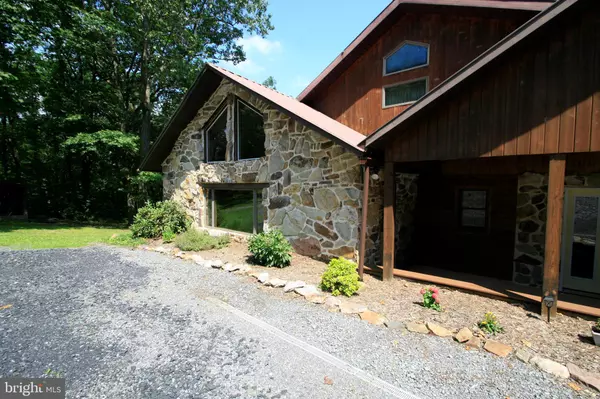For more information regarding the value of a property, please contact us for a free consultation.
Key Details
Sold Price $265,000
Property Type Single Family Home
Sub Type Detached
Listing Status Sold
Purchase Type For Sale
Subdivision None Available
MLS Listing ID PAHU101200
Sold Date 11/04/19
Style Cabin/Lodge,Chalet
Bedrooms 3
Full Baths 2
HOA Y/N N
Originating Board BRIGHT
Year Built 1983
Annual Tax Amount $2,545
Tax Year 2018
Lot Size 2.820 Acres
Acres 2.82
Property Description
Come and see this gorgeous home with stone accent and large front porch with wrap around deck. Everything has been done from the landscaping to well kept interior. This could be your piece of Raystown Lake as it is only a short 3 miles to Seven Points. This area is quiet as there are only a few houses on Liberty Drive. Come and sit and watch the wildlife as it comes out to see you. Walk the woods and see what you can find. There is a seasonal creek at the bottom of the property. The interior boasts a large kitchen with a brick accent wall. The large 3 section sink gives you plenty of room to prepare your meals. Enjoy entertaining in the home with the large Great Room. There are Cedar tongue and groove walls and ceilings throughout. The Family room has a wood stove to make it extra cozy of cold winter nights. A full bath on the first floor for the two bedrooms makes it convenient for quests and family. The Master bedroom is upstairs for that added privacy along with the Master bath. Come and soak in the Jacuzzi tub and relax after a hard day of enjoying the Lake. There is lots of area in the basement for storage and the laundry area. Make this yours!
Location
State PA
County Huntingdon
Area Penn Twp (14736)
Zoning RESIDENTIAL
Rooms
Other Rooms Dining Room, Primary Bedroom, Bedroom 2, Kitchen, Family Room, Bedroom 1, Great Room, Bathroom 1, Primary Bathroom
Basement Combination
Main Level Bedrooms 2
Interior
Interior Features Built-Ins, Carpet, Cedar Closet(s), Ceiling Fan(s), Family Room Off Kitchen, Kitchen - Island, Tub Shower, Wood Stove
Heating Baseboard - Hot Water
Cooling Window Unit(s)
Flooring Carpet, Ceramic Tile, Hardwood, Slate, Wood
Equipment Cooktop, Dishwasher, Oven - Double, Refrigerator
Furnishings No
Fireplace N
Window Features Casement,Double Pane
Appliance Cooktop, Dishwasher, Oven - Double, Refrigerator
Heat Source Propane - Owned
Laundry Basement
Exterior
Utilities Available Propane
Waterfront N
Water Access N
View Trees/Woods
Roof Type Metal
Accessibility None
Parking Type Driveway
Garage N
Building
Story 2
Sewer On Site Septic
Water Well
Architectural Style Cabin/Lodge, Chalet
Level or Stories 2
Additional Building Above Grade, Below Grade
Structure Type 9'+ Ceilings,Beamed Ceilings,Brick,Cathedral Ceilings,Vaulted Ceilings,Wood Ceilings
New Construction N
Schools
School District Huntingdon Area
Others
Senior Community No
Tax ID 36-07C-07
Ownership Fee Simple
SqFt Source Assessor
Acceptable Financing Cash, Conventional, FHA, VA
Listing Terms Cash, Conventional, FHA, VA
Financing Cash,Conventional,FHA,VA
Special Listing Condition Standard
Read Less Info
Want to know what your home might be worth? Contact us for a FREE valuation!

Our team is ready to help you sell your home for the highest possible price ASAP

Bought with Cody R Smith • Juniata Realty
GET MORE INFORMATION





