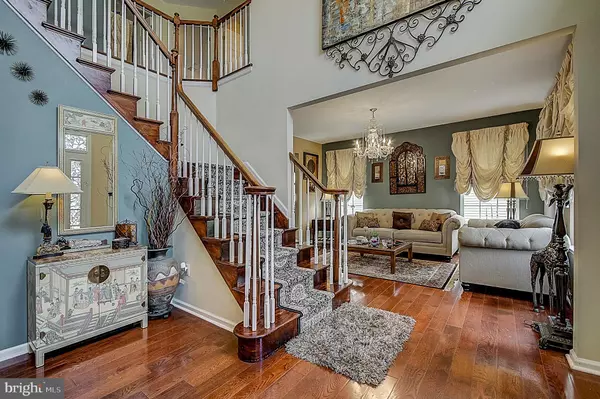For more information regarding the value of a property, please contact us for a free consultation.
Key Details
Sold Price $550,000
Property Type Single Family Home
Sub Type Detached
Listing Status Sold
Purchase Type For Sale
Square Footage 2,896 sqft
Price per Sqft $189
Subdivision Windsor Crossing
MLS Listing ID NJME279656
Sold Date 11/06/19
Style Coastal
Bedrooms 5
Full Baths 3
HOA Y/N N
Abv Grd Liv Area 2,896
Originating Board BRIGHT
Year Built 2003
Annual Tax Amount $14,524
Tax Year 2018
Lot Size 10,000 Sqft
Acres 0.23
Property Description
Welcome home to this gorgeous, North-facing Colonial in Windsor Crossing on a cul-de-sac backing to a wooded, preserved land with farmland to the left side. Go green with the solar panels that cut the electric cost in half! Enter into the 2-story foyer and notice the hardwood flooring that flows into the dining room and family room. This immaculate home offers a 1st-floor in-law suite with full bath, an upgraded kitchen with granite counter tops, pendant lights and coordinating tile floor with newer backsplash, microwave, and stove. This sun-drenched home has added windows and 9-foot ceilings on the main floor. The dining room with bay window and extra-long length are perfect for large gatherings. The spacious master suite features vaulted ceilings with a sitting room and triple walk-in closets. The master bathroom has dual sinks, a soaking tub, and Jacuzzi. The two-car garage has energy-saving double steel layer doors and plenty of room for storage. Additional amenities include a newer 2-zone HVAC, two water heaters, full basement with an upgraded 9-foot ceiling, and professional landscaping. Fabulous location all around because it is close to shops, restaurants, and major highways for convenient commuting. Make your appointment today!
Location
State NJ
County Mercer
Area East Windsor Twp (21101)
Zoning R1
Rooms
Other Rooms Living Room, Dining Room, Primary Bedroom, Sitting Room, Bedroom 2, Bedroom 3, Bedroom 4, Kitchen, Family Room, Breakfast Room, Bedroom 1
Basement Unfinished
Main Level Bedrooms 1
Interior
Interior Features Breakfast Area, Entry Level Bedroom, Family Room Off Kitchen, Floor Plan - Open, Kitchen - Island, Primary Bath(s), Pantry, Recessed Lighting, Stall Shower, Chair Railings, Formal/Separate Dining Room, Upgraded Countertops, Wood Floors
Heating Forced Air, Zoned
Cooling Central A/C, Zoned
Flooring Hardwood, Carpet, Tile/Brick
Fireplaces Type Gas/Propane
Equipment Built-In Microwave, Disposal, Oven/Range - Gas
Fireplace Y
Appliance Built-In Microwave, Disposal, Oven/Range - Gas
Heat Source Natural Gas
Exterior
Garage Garage - Front Entry
Garage Spaces 2.0
Waterfront N
Water Access N
View Trees/Woods
Accessibility None
Parking Type Attached Garage, Driveway
Attached Garage 2
Total Parking Spaces 2
Garage Y
Building
Story 2
Sewer Public Sewer
Water Public
Architectural Style Coastal
Level or Stories 2
Additional Building Above Grade, Below Grade
Structure Type 9'+ Ceilings,2 Story Ceilings,Vaulted Ceilings
New Construction N
Schools
High Schools Hightstown
School District East Windsor Regional Schools
Others
Senior Community No
Tax ID 01-00050 06-00012
Ownership Fee Simple
SqFt Source Assessor
Acceptable Financing Cash, Conventional, FHA, VA
Listing Terms Cash, Conventional, FHA, VA
Financing Cash,Conventional,FHA,VA
Special Listing Condition Standard
Read Less Info
Want to know what your home might be worth? Contact us for a FREE valuation!

Our team is ready to help you sell your home for the highest possible price ASAP

Bought with Kenneth Amponsa • Keller Williams Real Estate - Princeton
GET MORE INFORMATION





