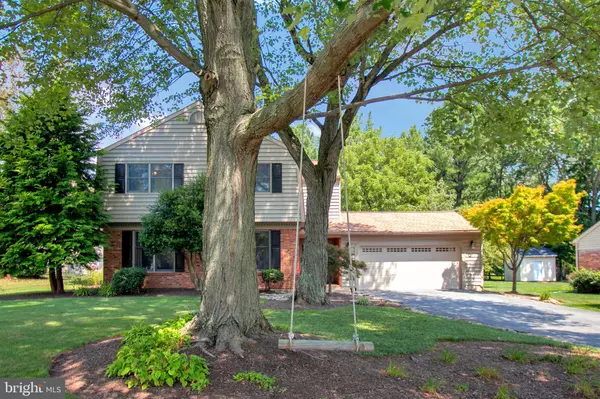For more information regarding the value of a property, please contact us for a free consultation.
Key Details
Sold Price $479,000
Property Type Single Family Home
Sub Type Detached
Listing Status Sold
Purchase Type For Sale
Square Footage 2,650 sqft
Price per Sqft $180
Subdivision Talleybrook
MLS Listing ID DENC485448
Sold Date 11/12/19
Style Colonial
Bedrooms 4
Full Baths 2
Half Baths 1
HOA Fees $2/ann
HOA Y/N Y
Abv Grd Liv Area 2,650
Originating Board BRIGHT
Year Built 1977
Annual Tax Amount $4,189
Tax Year 2018
Lot Size 0.300 Acres
Acres 0.3
Lot Dimensions 80.00 x 155.60
Property Description
Custom open floor plan beautifully appointed & updated traditional home in popular North Wilmington neighborhood. Intimate community with shade trees, mature landscaping, no thru traffic; convenient to everything. Generous cul-de-sac lot, professionally landscaped, including custom paver patio with fire pit & dining area. Sophisticated interior with top-grade impressive amenities; improvements including newer kitchen with granite, tumbled marble, cherry shaker cabinets, stainless steel appliances. Adjoins sunken family room with vaulted ceiling, skylights, gas fireplace, built-in media center. Spectacular sunroom addition with tray ceiling, with access to private rear gardens, fully enclosed. Hardwood floors, large MBR with luxury bath, dual sinks, separate shower stall & 2 walk-in closets. Don't miss out on this quality home, in such a convenient location.
Location
State DE
County New Castle
Area Brandywine (30901)
Zoning NC10
Rooms
Other Rooms Living Room, Dining Room, Primary Bedroom, Bedroom 2, Bedroom 3, Bedroom 4, Kitchen, Family Room, Sun/Florida Room
Basement Partial
Main Level Bedrooms 4
Interior
Heating Forced Air
Cooling Central A/C
Fireplaces Number 1
Fireplace Y
Heat Source Natural Gas
Laundry Main Floor
Exterior
Garage Inside Access
Garage Spaces 2.0
Waterfront N
Water Access N
Roof Type Architectural Shingle
Accessibility None
Parking Type Attached Garage
Attached Garage 2
Total Parking Spaces 2
Garage Y
Building
Story 2
Sewer Public Sewer
Water Public
Architectural Style Colonial
Level or Stories 2
Additional Building Above Grade, Below Grade
New Construction N
Schools
Elementary Schools Hanby
Middle Schools Springer
High Schools Concord
School District Brandywine
Others
Senior Community No
Tax ID 06-030.00-156
Ownership Fee Simple
SqFt Source Estimated
Acceptable Financing FHA, Conventional, Cash
Listing Terms FHA, Conventional, Cash
Financing FHA,Conventional,Cash
Special Listing Condition Standard
Read Less Info
Want to know what your home might be worth? Contact us for a FREE valuation!

Our team is ready to help you sell your home for the highest possible price ASAP

Bought with Victoria A Dickinson • Patterson-Schwartz - Greenville
GET MORE INFORMATION





