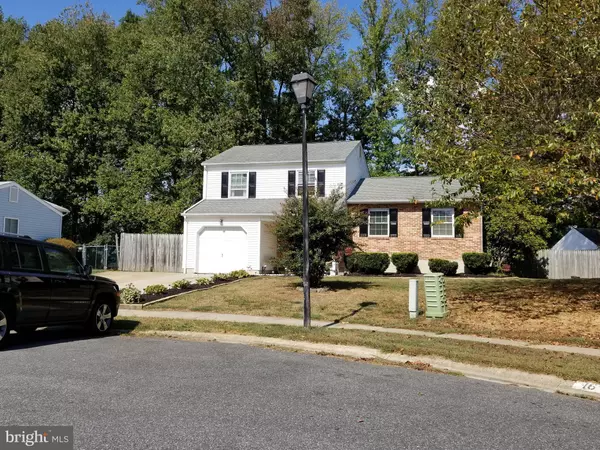For more information regarding the value of a property, please contact us for a free consultation.
Key Details
Sold Price $255,000
Property Type Single Family Home
Sub Type Detached
Listing Status Sold
Purchase Type For Sale
Square Footage 1,583 sqft
Price per Sqft $161
Subdivision Belltown Woods
MLS Listing ID DENC488276
Sold Date 11/18/19
Style Split Level
Bedrooms 3
Full Baths 1
Half Baths 1
HOA Y/N N
Abv Grd Liv Area 1,325
Originating Board BRIGHT
Year Built 1986
Annual Tax Amount $2,374
Tax Year 2019
Lot Size 9,583 Sqft
Acres 0.22
Lot Dimensions 47.50 x 138.30
Property Description
This home is move in ready! This property will feel like home the moment you walk through the door and into the tiled foyer! Beautiful, clean and meticulously cared for throughout the years. Neutral colors throughout allow you decorate however you like. You don't have to worry about a lot of stairs once you walk in you can go straight into your entertain area with it's own half bathroom. Up the stairs you'll find a the sitting area with a fireplace that leads into the kitchen. In the mornings imagine sitting in the sensational addition of a vinyl four season room & deck overlooking a private, fenced, cul-de-sac lot.in the the sun room enjoying your coffee and looking over the private fenced in backyard with great natural light to brighten start your days off right. This property is located right in the cul-de-sac so you have no worries of through traffic and noise and conveniently located near route 40. You have the perfect access to shopping, the YMCA and the wonderful Glasgow park trails. You couldn't as for better. Put this on your tour today for showings starting on Saturday at the open house 1-3pm with light refreshments!
Location
State DE
County New Castle
Area Newark/Glasgow (30905)
Zoning NC6.5
Rooms
Other Rooms Living Room, Primary Bedroom, Bedroom 2, Family Room, Bedroom 1
Basement Full
Interior
Heating Heat Pump(s)
Cooling Central A/C
Heat Source Propane - Leased
Exterior
Parking Features Garage - Front Entry, Inside Access
Garage Spaces 9.0
Water Access N
Accessibility None
Attached Garage 1
Total Parking Spaces 9
Garage Y
Building
Story Other
Sewer Public Sewer
Water Public
Architectural Style Split Level
Level or Stories Other
Additional Building Above Grade, Below Grade
New Construction N
Schools
School District Christina
Others
Senior Community No
Tax ID 11-023.30-156
Ownership Fee Simple
SqFt Source Estimated
Acceptable Financing Cash, FHA, VA, Conventional
Listing Terms Cash, FHA, VA, Conventional
Financing Cash,FHA,VA,Conventional
Special Listing Condition Standard
Read Less Info
Want to know what your home might be worth? Contact us for a FREE valuation!

Our team is ready to help you sell your home for the highest possible price ASAP

Bought with Karen A Ventresca • RE/MAX Point Realty
GET MORE INFORMATION





