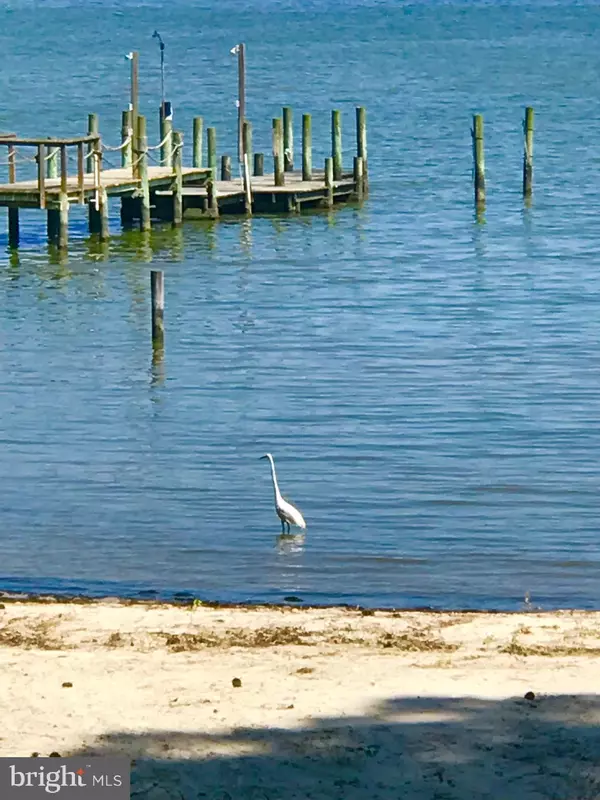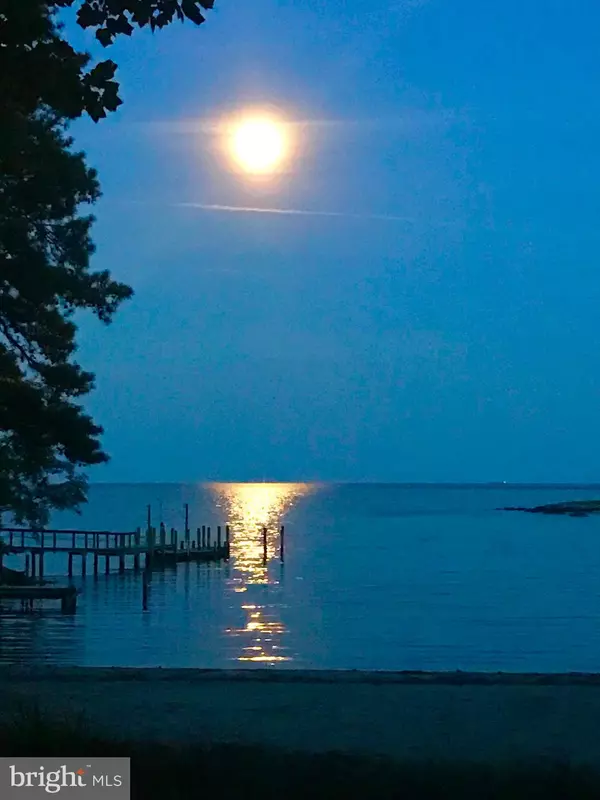For more information regarding the value of a property, please contact us for a free consultation.
Key Details
Sold Price $740,000
Property Type Single Family Home
Sub Type Detached
Listing Status Sold
Purchase Type For Sale
Square Footage 4,000 sqft
Price per Sqft $185
Subdivision Twin Harbors
MLS Listing ID VANV100922
Sold Date 11/18/19
Style Cape Cod
Bedrooms 5
Full Baths 3
Half Baths 1
HOA Fees $14/ann
HOA Y/N Y
Abv Grd Liv Area 4,000
Originating Board BRIGHT
Year Built 2006
Annual Tax Amount $2,915
Tax Year 2018
Lot Size 1.090 Acres
Acres 1.09
Property Description
Imagine waking up in your first floor master suite looking out to the Chesapeake Bay-this is a bay front property on a private cove, with views for miles! Imagine watching the children at play on your own private beach in Twin Harbors Subdivision in Reedville, Virginia! Every inch of this home was thought out in advance. From the 5 generously sized bedrooms, all with custom plantation shutters, and 3.5 baths all with granite countertops. This home offers over 4,000 square feet and over an acre waterfront lot that has extensive landscaping already completed for you! Walk inside from your beautiful country porch to a large foyer. New bamboo flooring! UV protected and tinted privacy windows. The main level offers a formal dining room, a large kitchen with GE profile 5 burner gas stove with retractable exhaust fan. GE Profile convection oven and microwave. New Samsung French 4 door fridge! Granite countertops, a huge island and the most beautiful custom cabinets with great counter space. The family room is impressive too! You have a huge space to entertain looking out to the Bay and also offers a gas fireplace. The house is a split design on the main level, so you have two bedrooms and a full bath on one side, on the other, you have the master suite which offers your own access to the massive deck out back, large custom windows to enjoy your waterfront, and a master bath that offers a beautifully tiled shower, jacuzzi tub, a dual vanity with custom cabinetry and a large walk in closet. A laundry room you will immediately enjoy with new Samsung front load large washer and dryer, tons of cabinets, granite countertops and even a stainless steel sink! There is an oversized, side loading garage attached which offers 2.5 spaces, perfect for storing kayaks, paddle boards and beach supplies! Upstairs you have a massive recreation room, again, you will enjoy the beautiful water views. There are an additional 2 bedrooms and full bath upstairs. Great storage, an outside shower for when the kids are ready to come back in from a fun filled day on the beach! This home is on city sewer, well water, 3 heat zones and is absolutely a must see if you are looking for a 2nd home or ready to live in your dream home, this one has it all and is in immaculate condition! Furniture is negotiable. 2014 renovation included a finished bonus room upstairs, and in 2016 both bedrooms upstairs were added. Twin Harbors subdivision offers a private sandy beach which is a 4-6 minute walk from this property. There is also a community boat ramp, dock and remote storage for boats and trailers.
Location
State VA
County Northumberland
Zoning RESIDENTIAL
Rooms
Other Rooms Living Room, Dining Room, Primary Bedroom, Bedroom 2, Bedroom 3, Bedroom 4, Bedroom 5, Kitchen, Family Room, Foyer, Laundry, Bathroom 2, Bathroom 3, Primary Bathroom
Main Level Bedrooms 3
Interior
Interior Features Attic, Breakfast Area, Built-Ins, Carpet, Ceiling Fan(s), Dining Area, Entry Level Bedroom, Family Room Off Kitchen, Floor Plan - Open, Formal/Separate Dining Room, Kitchen - Eat-In, Kitchen - Gourmet, Kitchen - Island, Kitchen - Table Space, Primary Bath(s), Primary Bedroom - Ocean Front, Pantry, Recessed Lighting, Walk-in Closet(s), Window Treatments, Wood Floors
Heating Forced Air, Heat Pump(s), Zoned
Cooling Ceiling Fan(s), Central A/C, Heat Pump(s)
Flooring Carpet, Ceramic Tile, Hardwood
Fireplaces Number 1
Fireplaces Type Mantel(s), Gas/Propane, Fireplace - Glass Doors
Equipment Built-In Microwave, Cooktop, Dishwasher, Disposal, Dryer - Electric, Dryer - Front Loading, Energy Efficient Appliances, Exhaust Fan, Icemaker, Microwave, Oven - Double, Oven - Wall, Range Hood, Refrigerator, Six Burner Stove, Stainless Steel Appliances, Washer, Washer - Front Loading, Water Heater
Fireplace Y
Window Features Bay/Bow,Double Pane,Screens
Appliance Built-In Microwave, Cooktop, Dishwasher, Disposal, Dryer - Electric, Dryer - Front Loading, Energy Efficient Appliances, Exhaust Fan, Icemaker, Microwave, Oven - Double, Oven - Wall, Range Hood, Refrigerator, Six Burner Stove, Stainless Steel Appliances, Washer, Washer - Front Loading, Water Heater
Heat Source Electric, Propane - Owned
Laundry Main Floor, Dryer In Unit, Washer In Unit
Exterior
Exterior Feature Deck(s), Porch(es)
Parking Features Garage - Side Entry, Garage Door Opener, Oversized
Garage Spaces 2.0
Amenities Available Beach, Boat Ramp, Boat Dock/Slip, Water/Lake Privileges, Pier/Dock, Extra Storage
Waterfront Description Sandy Beach
Water Access Y
Water Access Desc Canoe/Kayak,Fishing Allowed,Private Access,Personal Watercraft (PWC),Swimming Allowed,Waterski/Wakeboard,Boat - Powered
View Water, River
Roof Type Architectural Shingle
Accessibility Ramp - Main Level
Porch Deck(s), Porch(es)
Attached Garage 2
Total Parking Spaces 2
Garage Y
Building
Lot Description Landscaping, Front Yard, Premium, Private, Rear Yard, SideYard(s)
Story 2
Foundation Crawl Space
Sewer Public Sewer
Water Private, Well
Architectural Style Cape Cod
Level or Stories 2
Additional Building Above Grade
Structure Type 9'+ Ceilings
New Construction N
Schools
Elementary Schools Northumberland
Middle Schools Northumberland
High Schools Northumberland
School District Northumberland County Public Schools
Others
Pets Allowed Y
Senior Community No
Tax ID NO TAX RECORD
Ownership Fee Simple
SqFt Source Assessor
Security Features Electric Alarm,Security System,Smoke Detector
Horse Property N
Special Listing Condition Standard
Pets Allowed Cats OK, Dogs OK
Read Less Info
Want to know what your home might be worth? Contact us for a FREE valuation!

Our team is ready to help you sell your home for the highest possible price ASAP

Bought with Robert Bragg • Bragg & Company Real Estate, LLC.
GET MORE INFORMATION





