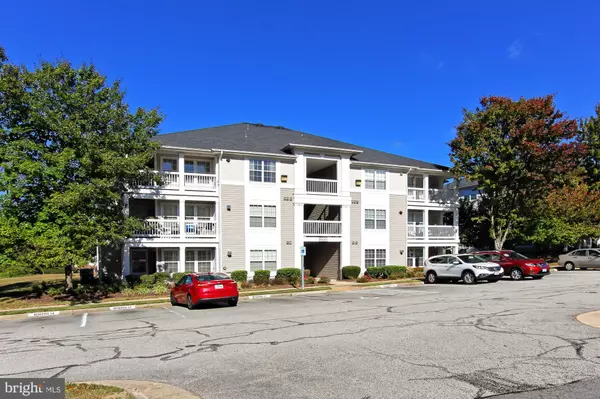For more information regarding the value of a property, please contact us for a free consultation.
Key Details
Sold Price $215,000
Property Type Condo
Sub Type Condo/Co-op
Listing Status Sold
Purchase Type For Sale
Square Footage 1,100 sqft
Price per Sqft $195
Subdivision Prospect Cove At Lakesid
MLS Listing ID VAPW481408
Sold Date 11/25/19
Style Colonial
Bedrooms 2
Full Baths 2
Condo Fees $300/mo
HOA Fees $86/mo
HOA Y/N Y
Abv Grd Liv Area 1,100
Originating Board BRIGHT
Year Built 1997
Annual Tax Amount $2,341
Tax Year 2019
Property Description
This gorgeous and rare ground level 2 bedroom, 2 full bath condo with sunroom has been renovated from top to bottom! A premium corner location with walls of windows creates a light and airy atmosphere not found in may condos as natural light stream in and illuminates beautiful LPV hardwood style flooring, on trend neutral paint with crisp white crown molding, and a remodeled kitchen with recessed lighting, pristine white custom cabinetry, gleaming granite countertops and quality appliances including a built in microwave, gas range and French door refrigerator. A tiered peninsula with chic pendant lighting opens to the dining room and light filled living room making entertaining family and friends a breeze! Sliding glass doors open to a covered wrap around patio; the perfect spot to relax and unwind or take a peaceful walk around the pond just steps away! Back inside a versatile sunroom/den with windows on 2 walls makes a perfect library. The master suite has a large closet and private bath with wood vanity and brush nickel fixtures. On the other side of the unit for privacy is a 2nd bright and cheerful bedroom and full bath. All this in a lovely amenity filled community in an excellent location, with easy access to Prince William Parkway, Smoketown Rd and I95 while nearby shopping, dining and entertainment choices galore are right at your fingertips!
Location
State VA
County Prince William
Zoning R16
Rooms
Other Rooms Living Room, Dining Room, Primary Bedroom, Bedroom 2, Kitchen, Den, Foyer, Laundry, Primary Bathroom, Full Bath
Main Level Bedrooms 2
Interior
Interior Features Ceiling Fan(s), Crown Moldings, Dining Area, Entry Level Bedroom, Floor Plan - Open, Kitchen - Eat-In, Kitchen - Galley, Kitchen - Gourmet, Primary Bath(s), Pantry, Recessed Lighting, Tub Shower, Upgraded Countertops, Window Treatments
Hot Water Natural Gas
Heating Forced Air
Cooling Central A/C, Ceiling Fan(s)
Equipment Dishwasher, Disposal, Built-In Microwave, Exhaust Fan, Oven/Range - Gas, Refrigerator, Icemaker, Washer/Dryer Stacked
Fireplace N
Appliance Dishwasher, Disposal, Built-In Microwave, Exhaust Fan, Oven/Range - Gas, Refrigerator, Icemaker, Washer/Dryer Stacked
Heat Source Natural Gas
Laundry Main Floor
Exterior
Exterior Feature Patio(s)
Parking On Site 1
Amenities Available Basketball Courts, Club House, Common Grounds, Party Room, Pool - Outdoor, Tennis Courts, Tot Lots/Playground
Water Access N
View Garden/Lawn, Pond, Trees/Woods
Accessibility None
Porch Patio(s)
Garage N
Building
Lot Description Backs - Open Common Area, Corner, Landscaping, Level, Pond
Story 1
Unit Features Garden 1 - 4 Floors
Sewer Public Sewer
Water Public
Architectural Style Colonial
Level or Stories 1
Additional Building Above Grade, Below Grade
New Construction N
Schools
Middle Schools Woodbridge
High Schools Gar-Field
School District Prince William County Public Schools
Others
HOA Fee Include Common Area Maintenance,Ext Bldg Maint,Insurance,Lawn Maintenance,Management,Reserve Funds,Sewer,Snow Removal,Trash,Water
Senior Community No
Tax ID 8291-19-7391.01
Ownership Condominium
Special Listing Condition Standard
Read Less Info
Want to know what your home might be worth? Contact us for a FREE valuation!

Our team is ready to help you sell your home for the highest possible price ASAP

Bought with Diane G Murphy • TTR Sotheby's International Realty
GET MORE INFORMATION





