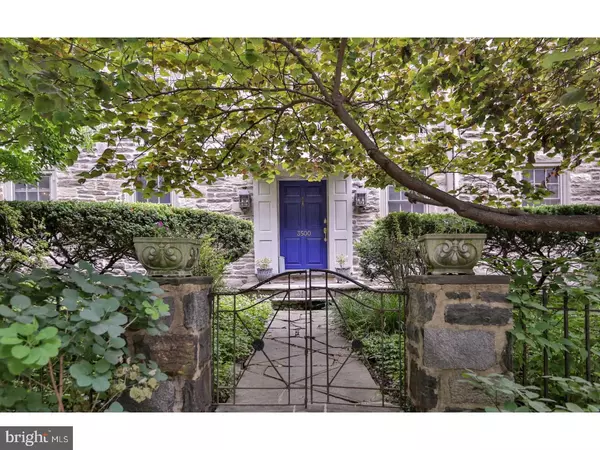For more information regarding the value of a property, please contact us for a free consultation.
Key Details
Sold Price $485,000
Property Type Single Family Home
Sub Type Detached
Listing Status Sold
Purchase Type For Sale
Square Footage 2,264 sqft
Price per Sqft $214
Subdivision East Falls
MLS Listing ID 1000431375
Sold Date 10/06/17
Style Colonial
Bedrooms 4
Full Baths 3
Half Baths 1
HOA Y/N N
Abv Grd Liv Area 2,264
Originating Board TREND
Year Built 1930
Annual Tax Amount $5,573
Tax Year 2017
Lot Size 7,150 Sqft
Acres 0.16
Lot Dimensions 55 X 130
Property Description
The richly hued blue front door flanked by filigree planters offers the first clue that 3500 Warden Dr may be something special. And indeed it is. Beyond the rich all stone exterior and the incredibly lush plantings and gardens, one finds a simply delightful c.1929 home radiating warmth, charm, excellent care and many updates. The home's Colonial architecture serves as a great backdrop for its crisp, uncluttered decor. Look for a center entrance hall, exposed hardwood floors, windows with deep sills and mullion panes. The living room with lovely mantel and gas fireplace opens to a cozy year round stone room perfect as a library or TV room. The dining room is a good size. The expansive kitchen offers new appliances, lots of cabinetry, a large island with work and dining space and an open gathering/sitting area with a gas fireplace and vaulted ceiling. This ceiling concept extends to the main bedroom suite upstairs where the ceiling has been removed to the roof line, stone walls exposed and skylights installed. A dressing room and full bathroom complete this suite. There are three additional bedrooms and two more full bathrooms on this level. Outside a bucolic feel takes over with beautiful gardens and plantings on all sides, a ground level deck and a sense of complete privacy. The home offers newer windows, newer furnace, central air, recent exterior painting and a one car garage. All this is just a short distance from the train, Kelly Dr, the expressway and just 10 minutes from downtown. Note that Phila public records incorrectly states lot and house size. Corrected for multi list information.
Location
State PA
County Philadelphia
Area 19129 (19129)
Zoning RSD3
Rooms
Other Rooms Living Room, Dining Room, Primary Bedroom, Bedroom 2, Bedroom 3, Kitchen, Family Room, Bedroom 1, Other, Attic
Basement Full, Unfinished, Outside Entrance
Interior
Interior Features Primary Bath(s), Kitchen - Island, Butlers Pantry, Skylight(s), Stall Shower, Kitchen - Eat-In
Hot Water Natural Gas
Heating Hot Water
Cooling Central A/C
Flooring Wood
Fireplaces Number 2
Fireplaces Type Gas/Propane
Equipment Dishwasher, Disposal, Trash Compactor
Fireplace Y
Appliance Dishwasher, Disposal, Trash Compactor
Heat Source Natural Gas
Laundry Basement
Exterior
Exterior Feature Deck(s)
Garage Spaces 3.0
Water Access N
Roof Type Slate
Accessibility None
Porch Deck(s)
Total Parking Spaces 3
Garage Y
Building
Lot Description Corner, Level
Story 2
Foundation Stone
Sewer Public Sewer
Water Public
Architectural Style Colonial
Level or Stories 2
Additional Building Above Grade
Structure Type Cathedral Ceilings
New Construction N
Schools
School District The School District Of Philadelphia
Others
Senior Community No
Tax ID 383070000
Ownership Fee Simple
Security Features Security System
Acceptable Financing Conventional
Listing Terms Conventional
Financing Conventional
Read Less Info
Want to know what your home might be worth? Contact us for a FREE valuation!

Our team is ready to help you sell your home for the highest possible price ASAP

Bought with Constance Gillespie • Elfant Wissahickon-Chestnut Hill




