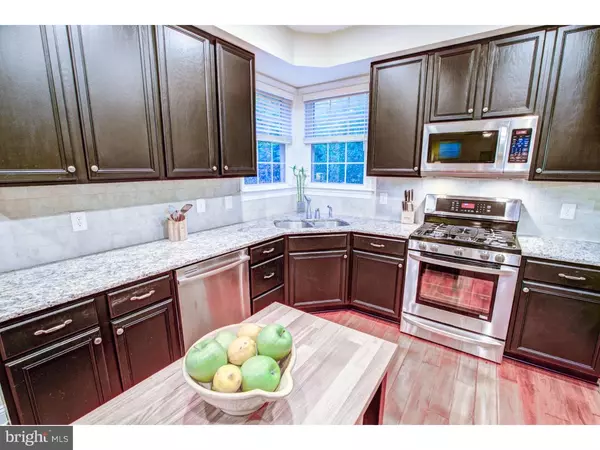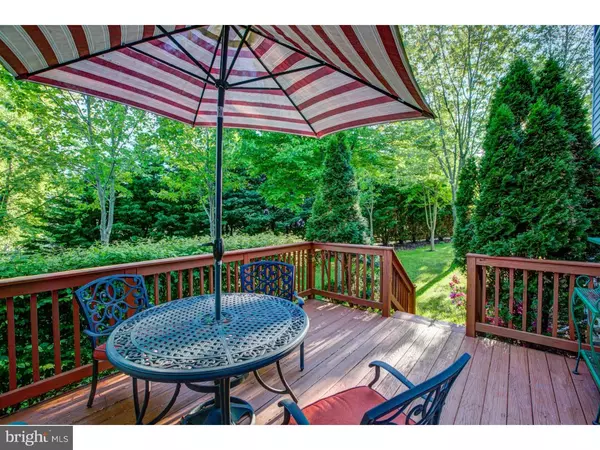For more information regarding the value of a property, please contact us for a free consultation.
Key Details
Sold Price $352,500
Property Type Single Family Home
Sub Type Detached
Listing Status Sold
Purchase Type For Sale
Square Footage 2,720 sqft
Price per Sqft $129
Subdivision Summit Farms
MLS Listing ID 1003950383
Sold Date 06/30/16
Style Colonial
Bedrooms 4
Full Baths 2
Half Baths 1
HOA Fees $9/ann
HOA Y/N Y
Abv Grd Liv Area 2,720
Originating Board TREND
Year Built 1998
Annual Tax Amount $2,303
Tax Year 2015
Lot Size 0.500 Acres
Acres 0.5
Lot Dimensions 73X154
Property Description
A beautifully staged and move-in ready home in the Appo district is now available in Summit Farms just in time for a summer-time move! This cul-de-sac property sits on a half acre with public water and sewer, side entry garage, and is fully fenced for ultimate privacy. There's also a section staged for gardening your own fruits and vegetables set and ready to go! Inside you'll find gorgeous 5" hand-scraped hardwood floors throughout the entire first floor, brand new carpeting on the 2nd level, fresh neutral professional paint job, and best of all... An updated Kitchen! Fully equipped with today's most popular color selections and set up in the perfect triangle including your dishwasher, gas stove and stainless refrigerator. Look out over your kitchen sink through one of your triple pane glass windows which is fully energy efficient and comes with a lifetime transferable warranty. Upstairs you'll have your 4 bedrooms, laundry, hall bath, and master en suite bathroom. Lower level is finished with an office space and extra storage space. There's many more features in this home you won't want to miss. Hurry and see it before it's sold!
Location
State DE
County New Castle
Area South Of The Canal (30907)
Zoning NC21
Rooms
Other Rooms Living Room, Dining Room, Primary Bedroom, Bedroom 2, Bedroom 3, Kitchen, Family Room, Bedroom 1, Laundry, Other, Attic
Basement Full
Interior
Interior Features Primary Bath(s), Ceiling Fan(s), Kitchen - Eat-In
Hot Water Natural Gas
Heating Gas, Forced Air
Cooling Central A/C
Flooring Wood, Fully Carpeted, Vinyl
Fireplaces Number 1
Fireplaces Type Gas/Propane
Equipment Oven - Self Cleaning, Dishwasher
Fireplace Y
Window Features Energy Efficient,Replacement
Appliance Oven - Self Cleaning, Dishwasher
Heat Source Natural Gas
Laundry Upper Floor
Exterior
Exterior Feature Deck(s), Porch(es)
Garage Spaces 5.0
Utilities Available Cable TV
Water Access N
Roof Type Pitched,Shingle
Accessibility None
Porch Deck(s), Porch(es)
Attached Garage 2
Total Parking Spaces 5
Garage Y
Building
Lot Description Cul-de-sac
Story 2
Foundation Concrete Perimeter
Sewer Public Sewer
Water Public
Architectural Style Colonial
Level or Stories 2
Additional Building Above Grade
Structure Type Cathedral Ceilings,9'+ Ceilings
New Construction N
Schools
Elementary Schools Cedar Lane
Middle Schools Alfred G. Waters
High Schools Appoquinimink
School District Appoquinimink
Others
Pets Allowed Y
HOA Fee Include Common Area Maintenance
Senior Community No
Tax ID 13-002.40-084
Ownership Fee Simple
Security Features Security System
Acceptable Financing Conventional, VA, FHA 203(b), USDA
Listing Terms Conventional, VA, FHA 203(b), USDA
Financing Conventional,VA,FHA 203(b),USDA
Pets Allowed Case by Case Basis
Read Less Info
Want to know what your home might be worth? Contact us for a FREE valuation!

Our team is ready to help you sell your home for the highest possible price ASAP

Bought with Angela Allen • Patterson-Schwartz-Newark
GET MORE INFORMATION





