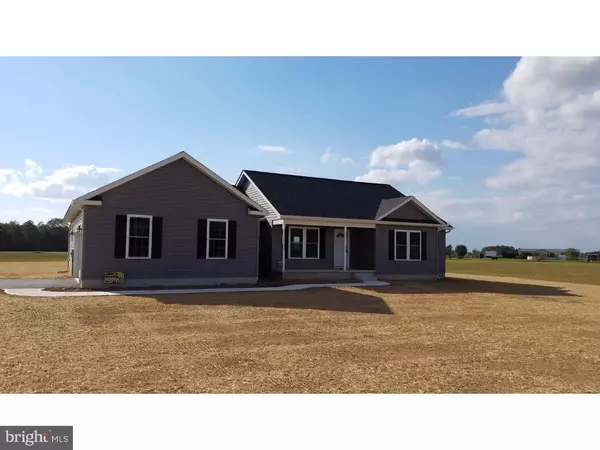For more information regarding the value of a property, please contact us for a free consultation.
Key Details
Sold Price $256,000
Property Type Single Family Home
Sub Type Detached
Listing Status Sold
Purchase Type For Sale
Square Footage 1,700 sqft
Price per Sqft $150
Subdivision None Available
MLS Listing ID 1003965633
Sold Date 05/04/17
Style Ranch/Rambler
Bedrooms 3
Full Baths 2
HOA Y/N N
Abv Grd Liv Area 1,700
Originating Board TREND
Year Built 2016
Annual Tax Amount $117
Tax Year 2016
Lot Size 1.000 Acres
Acres 1.0
Lot Dimensions VARRIED
Property Description
Quick occupancy new construction home on a large country lot! This home has upgrades galore making it a great value at this price point. Split bedroom floor plan offers spacious rooms, loads of windows across the rear of the home offer lots of natural light into the home as well as fabulous views of the open farm land it backs to. Entering the front of the home you are welcomed by spacious and open living space. The great room is spacious and open to kitchen/dining area with ceiling fan, recessed lighting and slider to rear. Cozy upgraded kitchen has ample upgraded cabinetry, appliances and counter tops. Dining room is open to both the kitchen and great room making this home perfect for entertaining. Large master suite offers walk in closet, trey ceiling and nicely appointed master bath complete with tile, soaking tub, shower stall, water closet and double bowl vanity. There is also a large laundry room and 2 additional spacious bedrooms flanked by an upgraded hall bath. All main living areas in the home are upgraded wood flooring with beautiful tile flooring in the baths and laundry. All bedrooms are also equipped with ceiling fans. Additional selling points of this brand new ready to occupy home are the attached 2 car garage with opener and storage area, blacktop driveway, winding concrete front walk that leads to the front porch and a spacious rear concrete patio accessed by the sliders from the great room. Don't hesitate to come view this home and make it yours in time to enjoy the upcoming holidays! This home qualifies for not only VA and Conventional financing but also falls in line with both FHA and USDA financing programs! Call today for your private tour. FYI property taxes and assessments are based on the vacant lot and will not be updated until final certificate of occupancy is issued.
Location
State DE
County Kent
Area Lake Forest (30804)
Zoning AC
Rooms
Other Rooms Living Room, Dining Room, Primary Bedroom, Bedroom 2, Kitchen, Bedroom 1, Laundry
Interior
Interior Features Primary Bath(s), Butlers Pantry, Ceiling Fan(s), Breakfast Area
Hot Water Electric
Heating Heat Pump - Electric BackUp, Forced Air
Cooling Central A/C
Flooring Wood, Fully Carpeted, Tile/Brick
Fireplaces Number 1
Fireplaces Type Gas/Propane
Equipment Built-In Range, Dishwasher
Fireplace Y
Appliance Built-In Range, Dishwasher
Laundry Main Floor
Exterior
Exterior Feature Patio(s), Porch(es)
Parking Features Inside Access, Garage Door Opener
Garage Spaces 5.0
Utilities Available Cable TV
Water Access N
Roof Type Pitched,Shingle
Accessibility None
Porch Patio(s), Porch(es)
Attached Garage 2
Total Parking Spaces 5
Garage Y
Building
Lot Description Level, Open, Front Yard, Rear Yard, SideYard(s)
Story 1
Foundation Concrete Perimeter
Sewer On Site Septic
Water Well
Architectural Style Ranch/Rambler
Level or Stories 1
Additional Building Above Grade
Structure Type 9'+ Ceilings
New Construction Y
Schools
Elementary Schools Lake Forest North
Middle Schools W.T. Chipman
High Schools Lake Forest
School District Lake Forest
Others
Senior Community No
Tax ID SM8-00-12900-02-6103-00001
Ownership Fee Simple
Acceptable Financing Conventional, VA, FHA 203(b), USDA
Listing Terms Conventional, VA, FHA 203(b), USDA
Financing Conventional,VA,FHA 203(b),USDA
Read Less Info
Want to know what your home might be worth? Contact us for a FREE valuation!

Our team is ready to help you sell your home for the highest possible price ASAP

Bought with Bobbi J. Slagle • RE/MAX Horizons
GET MORE INFORMATION





