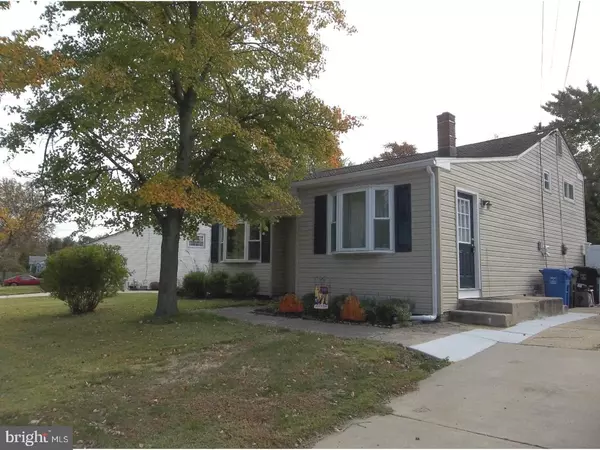For more information regarding the value of a property, please contact us for a free consultation.
Key Details
Sold Price $180,000
Property Type Single Family Home
Sub Type Detached
Listing Status Sold
Purchase Type For Sale
Square Footage 1,406 sqft
Price per Sqft $128
Subdivision Centre City
MLS Listing ID 1003290733
Sold Date 12/29/17
Style Colonial
Bedrooms 3
Full Baths 1
Half Baths 1
HOA Y/N N
Abv Grd Liv Area 1,406
Originating Board TREND
Year Built 1958
Annual Tax Amount $5,014
Tax Year 2016
Lot Size 0.344 Acres
Acres 0.34
Lot Dimensions 100X150
Property Description
Great value home mostly renovated through out front to back split level 1,406 square foot with newer (2 years) hi energy efficient 17 SEER, Trane central air unit and 97% efficient gas heater! Soil pipe from the house to the curb brand new! Newer gas water heater 3 years! New porcelain kitchen floor and double stainless steel sinks! All major appliances are 5 years. Roof 5 years ago. Enjoy living in a home with beautiful hardwood flooring in living room, upstairs hallway and all bedrooms! Remodeled bathrooms with ceramic tile flooring! Office or den on the lower level, great for working from home or just personal use plus newer half bath combined with the laundry area. Enjoy your outdoors on newer 5 year wood 20'6"x15'6" covered deck overlooking vinyl privacy fenced yard, the lot itself is 100'x150'with new shed! Newer 6 panel doors through out plus vinyl siding, the 1 Year 2/10 Warranty included at settlement. Great school system, Clearview Regional School for middle and high school! Be in for the Holidays! Possibly Qualifies for the USDA no money down mortgage program for financially qualified buyers, ask your mortgage lender today! Walking distance to the Centre City Elementary School! Local fire and ambulance hall down the street.
Location
State NJ
County Gloucester
Area Mantua Twp (20810)
Zoning R1
Rooms
Other Rooms Living Room, Primary Bedroom, Bedroom 2, Kitchen, Family Room, Bedroom 1, Laundry, Other, Attic
Interior
Interior Features Ceiling Fan(s)
Hot Water Natural Gas
Heating Gas, Forced Air
Cooling Central A/C
Flooring Wood, Fully Carpeted, Tile/Brick
Equipment Oven - Self Cleaning, Dishwasher, Disposal, Energy Efficient Appliances, Built-In Microwave
Fireplace N
Window Features Replacement
Appliance Oven - Self Cleaning, Dishwasher, Disposal, Energy Efficient Appliances, Built-In Microwave
Heat Source Natural Gas
Laundry Lower Floor
Exterior
Exterior Feature Roof
Garage Spaces 1.0
Fence Other
Utilities Available Cable TV
Waterfront N
Water Access N
Roof Type Pitched,Shingle
Accessibility None
Porch Roof
Parking Type Driveway
Total Parking Spaces 1
Garage N
Building
Lot Description Level, Open
Story 2
Foundation Brick/Mortar
Sewer Public Sewer
Water Public
Architectural Style Colonial
Level or Stories 2
Additional Building Above Grade
New Construction N
Schools
Middle Schools Clearview Regional
High Schools Clearview Regional
School District Clearview Regional Schools
Others
Senior Community No
Tax ID 10-00019-00011
Ownership Fee Simple
Security Features Security System
Acceptable Financing Conventional, VA, FHA 203(b), USDA
Listing Terms Conventional, VA, FHA 203(b), USDA
Financing Conventional,VA,FHA 203(b),USDA
Read Less Info
Want to know what your home might be worth? Contact us for a FREE valuation!

Our team is ready to help you sell your home for the highest possible price ASAP

Bought with Michael A Giunta • Century 21 Rauh & Johns
GET MORE INFORMATION





