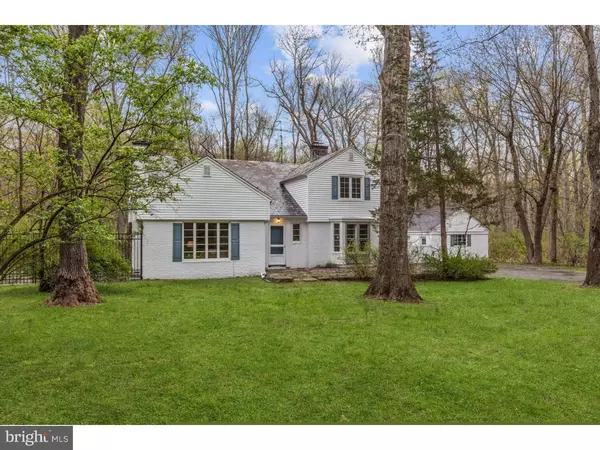For more information regarding the value of a property, please contact us for a free consultation.
Key Details
Sold Price $577,500
Property Type Single Family Home
Sub Type Detached
Listing Status Sold
Purchase Type For Sale
Square Footage 3,156 sqft
Price per Sqft $182
Subdivision Not On List
MLS Listing ID 1003662279
Sold Date 09/21/17
Style Colonial
Bedrooms 5
Full Baths 3
HOA Y/N N
Abv Grd Liv Area 3,156
Originating Board TREND
Year Built 1915
Annual Tax Amount $17,942
Tax Year 2016
Lot Size 9.500 Acres
Acres 9.5
Lot Dimensions 0X0
Property Description
As you pass the brick pillars at the entryway, be prepared to enter a tranquil, park-like private setting. "Tavistock", named by the original family who built the property, as a tribute to the little village in southern England that inspired the design, greets you . This turn-of-the century, solidly built house, with an all slate roof is situated on over nine acres and borders the Carson Woods Preserve. The home has retained many original features and its charm. As you enter the home the foyer greets you. The living room is a sight to behold! A vaulted beamed ceiling is dramatic but at the same time the room is welcoming and comfortable, with hardwood pegged floors, oak cabinetry and built-in book shelves. French doors on either side the stone fire place open onto a flagstone patio. The wood surround for the fireplace is craftsman style. To the right of the foyer, the cozy dining room also has hardwood floors and a brick fireplace with wood surround and built ins. The kitchen is at the rear of the home with a convenient back entrance. The first floor is also home to two bedrooms and a full bath in their own private wing, perfect for weekend guests. As you near the top of the stairs, a doorway leads to attic storage, a useful bonus! The second floor bedrooms and hallway also have hardwood floors throughout. There are three bedrooms on the second floor including the master bed and bath, a connecting bath to the front bedroom and a study. Detached from the home is an oversized two car garage. This charming home is situated on just over 9 acres, minutes from Princeton, located in Lawrence Township, just up the street from the world class golf course, Jasna Polana. Princeton address.
Location
State NJ
County Mercer
Area Lawrence Twp (21107)
Zoning EP-1
Rooms
Other Rooms Living Room, Dining Room, Primary Bedroom, Bedroom 2, Bedroom 3, Kitchen, Family Room, Bedroom 1, Other, Attic
Basement Partial, Unfinished, Outside Entrance
Interior
Interior Features Primary Bath(s)
Hot Water Oil
Heating Oil, Hot Water
Cooling Central A/C
Flooring Wood, Fully Carpeted, Vinyl, Tile/Brick
Fireplaces Number 2
Fireplaces Type Brick, Stone
Fireplace Y
Heat Source Oil
Laundry Basement
Exterior
Exterior Feature Patio(s)
Garage Spaces 5.0
Waterfront N
Water Access N
Roof Type Pitched
Accessibility None
Porch Patio(s)
Parking Type Detached Garage
Total Parking Spaces 5
Garage Y
Building
Story 2
Sewer On Site Septic
Water Well
Architectural Style Colonial
Level or Stories 2
Additional Building Above Grade
New Construction N
Schools
School District Lawrence Township Public Schools
Others
Senior Community No
Tax ID 07-07501-00009
Ownership Fee Simple
Read Less Info
Want to know what your home might be worth? Contact us for a FREE valuation!

Our team is ready to help you sell your home for the highest possible price ASAP

Bought with Non Subscribing Member • Non Member Office
GET MORE INFORMATION





