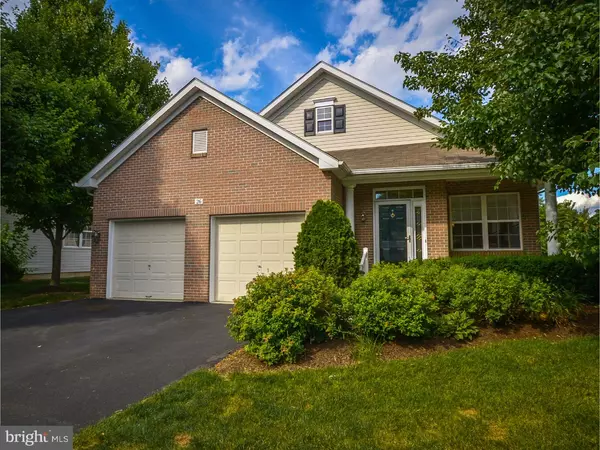For more information regarding the value of a property, please contact us for a free consultation.
Key Details
Sold Price $384,500
Property Type Single Family Home
Sub Type Detached
Listing Status Sold
Purchase Type For Sale
Square Footage 1,748 sqft
Price per Sqft $219
Subdivision Flowers Mill
MLS Listing ID 1003877003
Sold Date 08/22/16
Style Ranch/Rambler
Bedrooms 2
Full Baths 2
HOA Fees $179/mo
HOA Y/N Y
Abv Grd Liv Area 1,748
Originating Board TREND
Year Built 2002
Annual Tax Amount $7,996
Tax Year 2016
Lot Size 6,840 Sqft
Acres 0.16
Lot Dimensions 60X114
Property Description
Welcome to this desirable single family home with a FULL BASEMENT in the community of Flowers Mill, one of Bucks County's most desirable active adult communities! Enter the covered front porch of this home that has just been updated for its' new owner! Fresh paint throughout the entire home! New Hardwoods in Kitchen and Family Room! New carpets throughout! New LG kitchen appliances, granite counters and 42" cherry cabinetry! Wonderful maintenance free deck for summer relaxation and dining! Full basement for storage or finishing and a spacious two car garage. A/C was new in June 2014! There are very few homes that have this 'crisp' and fresh turnkey appeal! Located just moments from every convenience you can imagine: shopping, hospitals & major arteries! Enjoy the wonderful amenities that this community offers: indoor and outdoor pools, tennis, bocce, health club, game room, card room, spectacular ballroom, organized activities and more. Whether you participate daily or occasionally, this is a wonderful community to call home! Maintenance free living with snow removal right to your front door in the winter months! Say hello to carefree living at its' best!
Location
State PA
County Bucks
Area Middletown Twp (10122)
Zoning R1
Rooms
Other Rooms Living Room, Dining Room, Primary Bedroom, Kitchen, Bedroom 1
Basement Full, Unfinished
Interior
Interior Features Primary Bath(s), Kitchen - Island, Ceiling Fan(s), Kitchen - Eat-In
Hot Water Natural Gas
Heating Gas, Forced Air
Cooling Central A/C
Flooring Wood, Fully Carpeted
Equipment Oven - Self Cleaning, Dishwasher, Disposal, Built-In Microwave
Fireplace N
Appliance Oven - Self Cleaning, Dishwasher, Disposal, Built-In Microwave
Heat Source Natural Gas
Laundry Main Floor
Exterior
Exterior Feature Deck(s)
Parking Features Inside Access
Garage Spaces 4.0
Utilities Available Cable TV
Amenities Available Swimming Pool, Tennis Courts, Club House
Water Access N
Roof Type Pitched,Shingle
Accessibility None
Porch Deck(s)
Attached Garage 2
Total Parking Spaces 4
Garage Y
Building
Lot Description Front Yard, Rear Yard
Story 1
Sewer Public Sewer
Water Public
Architectural Style Ranch/Rambler
Level or Stories 1
Additional Building Above Grade
New Construction N
Schools
High Schools Neshaminy
School District Neshaminy
Others
HOA Fee Include Pool(s),Common Area Maintenance,Snow Removal,Trash,Health Club
Senior Community Yes
Tax ID 22-089-235
Ownership Fee Simple
Read Less Info
Want to know what your home might be worth? Contact us for a FREE valuation!

Our team is ready to help you sell your home for the highest possible price ASAP

Bought with Carol A Swain • Keller Williams Real Estate-Langhorne




