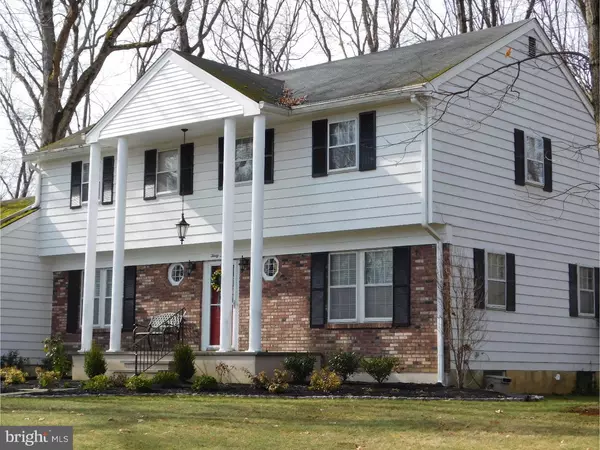For more information regarding the value of a property, please contact us for a free consultation.
Key Details
Sold Price $365,000
Property Type Single Family Home
Sub Type Detached
Listing Status Sold
Purchase Type For Sale
Square Footage 2,218 sqft
Price per Sqft $164
Subdivision Kensington Park
MLS Listing ID 1003883113
Sold Date 05/18/16
Style Colonial
Bedrooms 4
Full Baths 2
Half Baths 1
HOA Y/N N
Abv Grd Liv Area 2,218
Originating Board TREND
Year Built 1969
Annual Tax Amount $11,025
Tax Year 2015
Lot Size 0.324 Acres
Acres 0.47
Lot Dimensions 107X132
Property Description
Highly desirable 4 bedroom, 2.5 bath Colonial on beautifully landscaped and wooded lot! Impeccably maintained with neutral color palette! Lovely hardwood foyer entry and landing to second floor flanked by large living room and formal dining room. Well appointed eat-in kitchen offers maple caramel cabinets, granite counters, new appliances and generous pantry storage closet. A powder bath is tucked in the front hallway and stunning hardwood floors, crown molding and recessed lighting complete the first level of the home. The second level of this fully updated home will not disappoint! The large master bedroom suite with walk in closet and closet organizer for personal items. Spa retreat master bathroom with his and her sinks, claw foot tub and full size walk-in seamless glass shower will be perfect after a long day at the office! Three additional full sized bedrooms and a fully beautified Hall Bath complete the second level of the home. The spacious basement with laundry area has laminated flooring and incredible storage capabilities. Definitely a home to see! Perfect throughout every detail!!
Location
State NJ
County Mercer
Area East Windsor Twp (21101)
Zoning R1
Direction Northeast
Rooms
Other Rooms Living Room, Dining Room, Primary Bedroom, Bedroom 2, Bedroom 3, Kitchen, Family Room, Bedroom 1, Laundry, Attic
Basement Full
Interior
Interior Features Primary Bath(s), Butlers Pantry, Ceiling Fan(s), Kitchen - Eat-In
Hot Water Natural Gas
Heating Gas, Hot Water
Cooling Central A/C
Flooring Wood, Fully Carpeted, Tile/Brick
Fireplaces Number 1
Fireplaces Type Brick
Equipment Cooktop, Oven - Wall, Dishwasher, Built-In Microwave
Fireplace Y
Appliance Cooktop, Oven - Wall, Dishwasher, Built-In Microwave
Heat Source Natural Gas
Laundry Basement
Exterior
Exterior Feature Patio(s)
Garage Spaces 4.0
Utilities Available Cable TV
Waterfront N
Water Access N
Roof Type Shingle
Accessibility None
Porch Patio(s)
Parking Type Driveway
Total Parking Spaces 4
Garage N
Building
Lot Description Trees/Wooded, Front Yard, SideYard(s)
Story 2
Foundation Brick/Mortar
Sewer Public Sewer
Water Public
Architectural Style Colonial
Level or Stories 2
Additional Building Above Grade
New Construction N
Schools
Elementary Schools Grace Norton Rogers School
Middle Schools Melvin H Kreps School
High Schools Hightstown
School District East Windsor Regional Schools
Others
Senior Community No
Tax ID 01-00076-00002
Ownership Fee Simple
Security Features Security System
Acceptable Financing Conventional
Listing Terms Conventional
Financing Conventional
Read Less Info
Want to know what your home might be worth? Contact us for a FREE valuation!

Our team is ready to help you sell your home for the highest possible price ASAP

Bought with Dennis C Benigno • Keller Williams Elite Realtors
GET MORE INFORMATION





