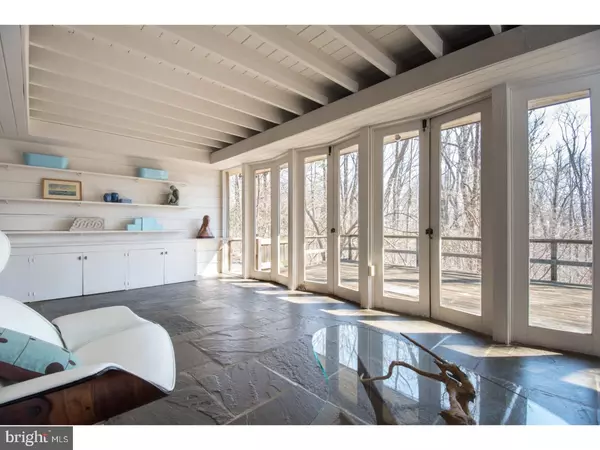For more information regarding the value of a property, please contact us for a free consultation.
Key Details
Sold Price $580,000
Property Type Single Family Home
Sub Type Detached
Listing Status Sold
Purchase Type For Sale
Subdivision Not On List
MLS Listing ID 1000260839
Sold Date 12/12/17
Style Contemporary
Bedrooms 4
Full Baths 3
HOA Y/N N
Originating Board TREND
Year Built 1959
Annual Tax Amount $19,584
Tax Year 2016
Lot Size 2.840 Acres
Acres 2.84
Lot Dimensions 530'X230'
Property Description
Restore or add to this gem of a house on the Princeton Ridge. This 1959 mid-century modern has the bones of a Frank Lloyd Wright "Usonian House." In fact, the owners' lore tells us that the house design was by an apprentice of Frank Lloyd Wright, first built on the Connecticut shore and then duplicated on this property on the Princeton Ridge by the same party. Research indicates that the designer may have been Allan J. Gelbin of Connecticut, an apprentice of Wright's at Taliesin East from 1949-1953. The Princeton on-site architect was Elizabeth Reilly Moynahan, an esteemed graduate of the Harvard GSD. The 1971 addition to the north was designed by J. Robert Hillier. The lot is rare and breathtaking. Nearly three acres of majestic ancient eastern woodlands unfolds due south from the house's generous outdoor decks and with an elevation drop of about forty feet. The house is one story, and anchored in the hillside of boulders with the principal rooms facing south, creating the impression of a house cantilevering over the property. The house circulates perfectly, with generous architectural flow from living to dining, to three bedrooms, to a galley kitchen and then back again, with constant views to the dense woods beyond. The house features polished blue slate stone floors on a radiant-heated slab, ingenious angled patio doors full of light, deep eaves, and a double-sided fireplace. Imagine restoring this gem of a house for entertainment, while connecting to your adjacent new construction dream house. Imagine the skylit galley kitchen with state-of-the-art appliances. The front bedroom would make an excellent guest suite, home office, art studio, or library, as it is separated from the other living spaces.
Location
State NJ
County Mercer
Area Princeton (21114)
Zoning RA
Rooms
Other Rooms Living Room, Dining Room, Primary Bedroom, Bedroom 2, Bedroom 3, Kitchen, Bedroom 1, Attic
Interior
Interior Features Primary Bath(s), Exposed Beams
Hot Water Oil
Heating Radiant
Cooling None
Flooring Stone
Fireplaces Number 1
Fireplaces Type Brick
Fireplace Y
Heat Source Oil
Laundry Main Floor
Exterior
Exterior Feature Deck(s)
Garage Spaces 3.0
Waterfront N
Water Access N
Roof Type Flat
Accessibility None
Porch Deck(s)
Parking Type Driveway
Total Parking Spaces 3
Garage N
Building
Lot Description Irregular, Sloping, Trees/Wooded, Front Yard, Rear Yard, SideYard(s)
Story 1
Foundation Slab
Sewer On Site Septic
Water Public
Architectural Style Contemporary
Level or Stories 1
New Construction N
Schools
Elementary Schools Johnson Park
Middle Schools J Witherspoon
High Schools Princeton
School District Princeton Regional Schools
Others
Senior Community No
Tax ID 14-01901-00002
Ownership Fee Simple
Acceptable Financing Conventional
Listing Terms Conventional
Financing Conventional
Read Less Info
Want to know what your home might be worth? Contact us for a FREE valuation!

Our team is ready to help you sell your home for the highest possible price ASAP

Bought with Richard Chenoweth • Callaway Henderson Sotheby's Int'l Realty-Cranbury
GET MORE INFORMATION





