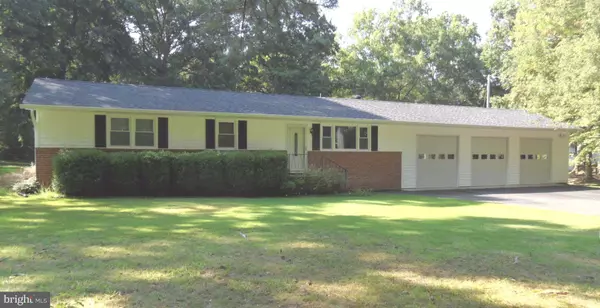For more information regarding the value of a property, please contact us for a free consultation.
Key Details
Sold Price $254,000
Property Type Single Family Home
Sub Type Detached
Listing Status Sold
Purchase Type For Sale
Square Footage 1,975 sqft
Price per Sqft $128
Subdivision Woodland Point Sub
MLS Listing ID 1000079023
Sold Date 11/14/17
Style Ranch/Rambler
Bedrooms 3
Full Baths 2
HOA Y/N N
Abv Grd Liv Area 1,975
Originating Board MRIS
Year Built 1972
Annual Tax Amount $2,820
Tax Year 2016
Lot Size 2.340 Acres
Acres 2.34
Property Description
A Rambler for All Seasons! Well-maintained! 3-BR, 2-BA! Large table space kit w/new refig & new stove + laundry closet w/W & D + door to util rm w/workbench + door to 3-car gar! In winter, enjoy your large family room with wood burning stove & door to your hot tub on the deck! In summer enjoy your 2-tiered deck & beautiful in-ground pool with new liner! All in a small community on the Potomac!
Location
State MD
County Charles
Zoning RR
Rooms
Other Rooms Living Room, Primary Bedroom, Bedroom 2, Bedroom 3, Kitchen, Family Room, Workshop
Main Level Bedrooms 3
Interior
Interior Features Family Room Off Kitchen, Breakfast Area, Kitchen - Table Space, Combination Kitchen/Dining, Kitchen - Eat-In, Entry Level Bedroom, Window Treatments, Wood Floors, Floor Plan - Open
Hot Water Electric
Heating Heat Pump(s), Wood Burn Stove
Cooling Ceiling Fan(s), Central A/C, Heat Pump(s)
Fireplaces Number 1
Fireplaces Type Heatilator
Equipment Dryer - Front Loading, Exhaust Fan, ENERGY STAR Refrigerator, Oven/Range - Electric, Refrigerator, Washer - Front Loading, Water Heater
Fireplace Y
Window Features Screens,Storm
Appliance Dryer - Front Loading, Exhaust Fan, ENERGY STAR Refrigerator, Oven/Range - Electric, Refrigerator, Washer - Front Loading, Water Heater
Heat Source Electric, Wood
Exterior
Exterior Feature Deck(s)
Parking Features Garage - Front Entry, Garage Door Opener
Garage Spaces 3.0
Fence Rear
Pool In Ground
Utilities Available Cable TV Available
Amenities Available Boat Ramp, Beach
Waterfront Description None
View Y/N Y
Water Access Y
View Trees/Woods
Accessibility Level Entry - Main
Porch Deck(s)
Road Frontage City/County
Attached Garage 3
Total Parking Spaces 3
Garage Y
Private Pool Y
Building
Lot Description Partly Wooded
Story 1
Foundation Crawl Space
Sewer Public Sewer
Water Well
Architectural Style Ranch/Rambler
Level or Stories 1
Additional Building Above Grade
Structure Type Paneled Walls
New Construction N
Schools
Elementary Schools Dr T L Higdon
Middle Schools Piccowaxen
High Schools La Plata
School District Charles County Public Schools
Others
Senior Community No
Tax ID 5016487
Ownership Fee Simple
Security Features Smoke Detector
Special Listing Condition Standard
Read Less Info
Want to know what your home might be worth? Contact us for a FREE valuation!

Our team is ready to help you sell your home for the highest possible price ASAP

Bought with Richard A Polish • EXIT By the Bay Realty




