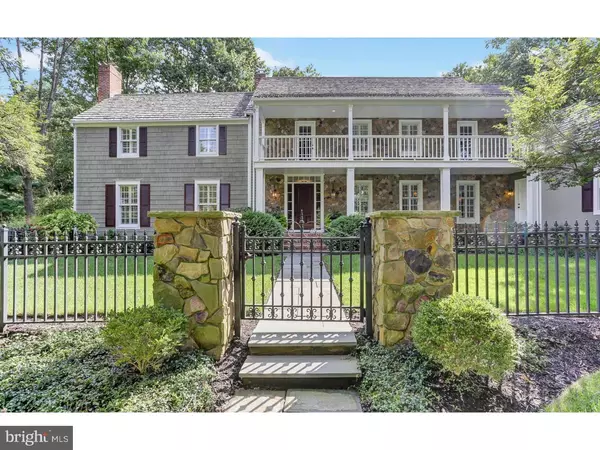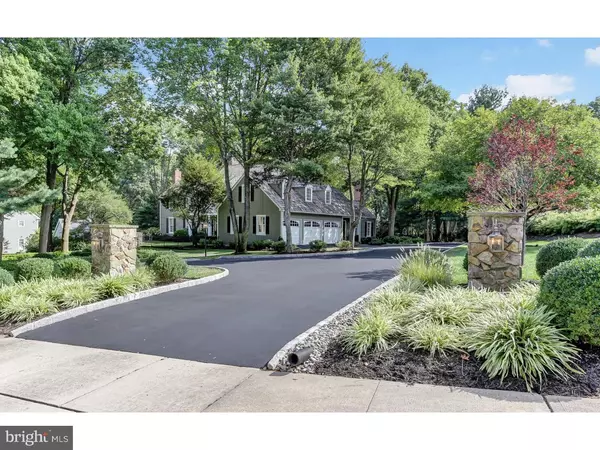For more information regarding the value of a property, please contact us for a free consultation.
Key Details
Sold Price $1,229,000
Property Type Single Family Home
Sub Type Detached
Listing Status Sold
Purchase Type For Sale
Square Footage 4,312 sqft
Price per Sqft $285
Subdivision None Available
MLS Listing ID 1001801087
Sold Date 02/17/17
Style Colonial
Bedrooms 5
Full Baths 3
Half Baths 2
HOA Fees $110/qua
HOA Y/N Y
Abv Grd Liv Area 4,312
Originating Board TREND
Year Built 1988
Annual Tax Amount $22,552
Tax Year 2016
Lot Size 1.027 Acres
Acres 1.03
Lot Dimensions 1.03
Property Description
Complimentary perfection pairs stunning architecture with it's surroundings, making the most of the light, views & natural beauty of the setting. Elegantly appointed featuring the finest design elements, custom mill work, moldings & fine finishes. Illuminated with natural light with the seemingly endless doors & windows enhancing the amazing attention to detail. Exceptionally renovated & designed kitchen with premium cabinetry, Wolf 6 burner range/dual ovens w/griddle, Sub-Zero 48" refrigerator, gorgeous granite over sized island, Miele Dishwasher & Miele Coffee/Expresso station! All 5 bathrooms have been carefully renovated with custom features including an expanded master bath renovation with Italian marble flooring & counter tops plus over sized shower and tub. Formal & informal gathering spaces, perfect for entertaining formal living with fireplace, 2 sets of French doors to quaint sun porch overlooking remarkable gardens. Gracious dining room with elegant mill work, chandelier & sconces. Sunny breakfast room leads to the over sized custom deck. Dramatic family room with beamed vaulted ceiling, handsome fireplace with stone and easy access to the decking for Alfresco dining. Side entry with generous storage closets, customized walk-in pantry & back stairs to 5th bedroom or over sized bonus room. High-Efficiency mechanicals 2 zone heating/cooling recently replaced, newer cedar shake roof, expanded 2nd floor laundry with granite counters & Electrolux washer & dryer, plantation shutters, new hardware, many new exterior doors, high end lighting throughout plus outstanding enhancements to the exterior of the home with professional landscaping & lighting, elegant courtyard fencing with gate entry & stone enhancements to the front & sides of the home including stone columns. See spec sheet in home with excess of $375k of improvements. Truly an exceptional home for amazing entertaining & every day lifestyles. Blue Ribbon Montgomery Schools plus Princeton on your doorstep!
Location
State NJ
County Somerset
Area Montgomery Twp (21813)
Zoning RESID
Rooms
Other Rooms Living Room, Dining Room, Primary Bedroom, Bedroom 2, Bedroom 3, Kitchen, Family Room, Bedroom 1, Laundry, Other, Attic
Basement Full, Unfinished, Drainage System
Interior
Interior Features Primary Bath(s), Kitchen - Island, Butlers Pantry, Ceiling Fan(s), Air Filter System, Dining Area
Hot Water Natural Gas
Heating Gas, Forced Air, Zoned, Energy Star Heating System, Programmable Thermostat
Cooling Central A/C, Energy Star Cooling System
Flooring Wood, Fully Carpeted, Tile/Brick, Marble
Fireplaces Type Stone
Equipment Cooktop, Built-In Range, Oven - Double, Oven - Self Cleaning, Commercial Range, Dishwasher, Refrigerator, Energy Efficient Appliances, Built-In Microwave
Fireplace N
Appliance Cooktop, Built-In Range, Oven - Double, Oven - Self Cleaning, Commercial Range, Dishwasher, Refrigerator, Energy Efficient Appliances, Built-In Microwave
Heat Source Natural Gas
Laundry Upper Floor
Exterior
Exterior Feature Deck(s), Porch(es)
Garage Inside Access, Garage Door Opener
Garage Spaces 3.0
Fence Other
Utilities Available Cable TV
Waterfront N
Water Access N
Roof Type Wood
Accessibility None
Porch Deck(s), Porch(es)
Parking Type On Street, Driveway, Attached Garage, Other
Attached Garage 3
Total Parking Spaces 3
Garage Y
Building
Lot Description Cul-de-sac, Level, Open, Trees/Wooded, Front Yard, Rear Yard, SideYard(s)
Story 2
Sewer Public Sewer
Water Public
Architectural Style Colonial
Level or Stories 2
Additional Building Above Grade
New Construction N
Schools
Elementary Schools Orchard Hill
High Schools Montgomery Township
School District Montgomery Township Public Schools
Others
Pets Allowed Y
HOA Fee Include Common Area Maintenance,Insurance
Senior Community No
Tax ID 13-31003-00017
Ownership Fee Simple
Security Features Security System
Acceptable Financing Conventional
Listing Terms Conventional
Financing Conventional
Pets Description Case by Case Basis
Read Less Info
Want to know what your home might be worth? Contact us for a FREE valuation!

Our team is ready to help you sell your home for the highest possible price ASAP

Bought with Victoria Rutkowski • Callaway Henderson Sotheby's Int'l-Lambertville
GET MORE INFORMATION





