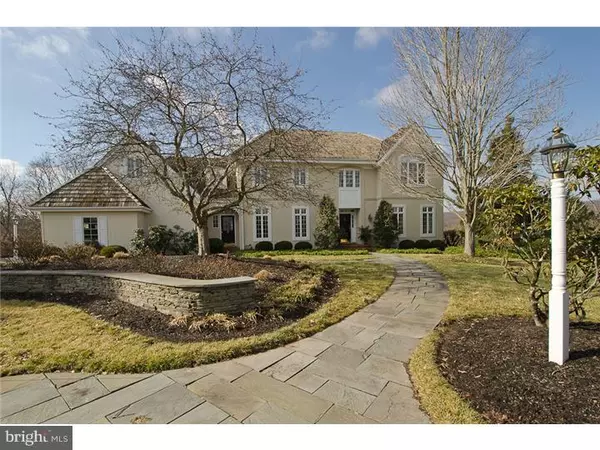For more information regarding the value of a property, please contact us for a free consultation.
Key Details
Sold Price $1,150,000
Property Type Single Family Home
Sub Type Detached
Listing Status Sold
Purchase Type For Sale
Subdivision Sycamore Farm
MLS Listing ID 1002512887
Sold Date 02/18/15
Style Colonial,French
Bedrooms 5
Full Baths 3
Half Baths 2
HOA Fees $70/ann
HOA Y/N Y
Originating Board TREND
Year Built 1989
Annual Tax Amount $15,168
Tax Year 2014
Lot Size 3.087 Acres
Acres 3.09
Lot Dimensions 00X00
Property Description
First time offered, this custom built French manor style home in the desirable Sycamore Farms of Upper Makefield is situated on a spectacular lot with panoramic views of Bucks County hilltops, and features masonry&cedar exterior, cedar roof, bluestone & paver walkways, maintenance free deck, custom heated in-ground pool & spa with pool house. The main level of this home offers a grand foyer with turned staircase and custom millwork. A spacious study with custom built-in bookcase, and floor to ceiling transom windows providing beautiful views of the surrounding landscape. The living room offers a warm, inviting, setting with custom fireplace, crown molding, custom millwork, arched transoms, fireplace with custom mantel, and French doors leading to deck which provides spectacular views of the countryside. A formal dining room featuring custom millwork, crown molding, and transom windows provides and abundance of space for gatherings. Adjacent to the kitchen is an open family room with vaulted beamed ceiling, floor to ceiling Bucks County stone fireplace, custom built-in entertainment center, wet bar, and French doors leading to expansive deck overlooking the private grounds with beautiful views of the custom pool and surrounding countryside. The elegant French country style kitchen with breakfast room has been updated and features tumbled marble back-splash, granite counter-tops, top of the line appliances, walk-in pantry, and French doors to patio. A sunroom off the kitchen provides a quiet space to take in views of the beautiful grounds and country setting. The main level also features a side mud-room entry with second staircase and access to the garage, laundry room, and half bath. The upper level of this home offers a main bedroom suite with tray ceiling, full bath with double sink vanities, vaulted ceiling with skylight, and walk-in closet. The open hallway landing features a custom skylight providing natural light and an open airy environment on the second level. Bedrooms 2, 3, and 4 share a common bath featuring double sink vanity, linen closet, and separate water closet. Bedroom 5 provides an en suite full bath. The basement on the lower level of this home has been fully finished and provides and abundance of space for entertaining as well as storage closets. Other fine features of this home include, 4 zone heat, 2 zone CA, generator, central vacuum, 3 car garage, landscape sprinkler system, timer for outdoor lighting, newer roof.
Location
State PA
County Bucks
Area Upper Makefield Twp (10147)
Zoning CM
Rooms
Other Rooms Living Room, Dining Room, Primary Bedroom, Bedroom 2, Bedroom 3, Kitchen, Family Room, Bedroom 1, Other
Basement Full
Interior
Interior Features Kitchen - Island, Central Vacuum, Sprinkler System, Exposed Beams, Wet/Dry Bar, Dining Area
Hot Water Oil
Heating Oil, Baseboard, Zoned
Cooling Central A/C
Fireplaces Number 2
Equipment Oven - Wall, Refrigerator
Fireplace Y
Appliance Oven - Wall, Refrigerator
Heat Source Oil
Laundry Main Floor
Exterior
Garage Spaces 6.0
Pool In Ground
Waterfront N
Water Access N
Accessibility None
Parking Type Attached Garage
Attached Garage 3
Total Parking Spaces 6
Garage Y
Building
Story 2
Sewer On Site Septic
Water Well
Architectural Style Colonial, French
Level or Stories 2
Structure Type Cathedral Ceilings,9'+ Ceilings
New Construction N
Schools
High Schools Council Rock High School North
School District Council Rock
Others
Tax ID 47-004-112
Ownership Fee Simple
Security Features Security System
Read Less Info
Want to know what your home might be worth? Contact us for a FREE valuation!

Our team is ready to help you sell your home for the highest possible price ASAP

Bought with M Angelina Mancuso • Coldwell Banker Hearthside
GET MORE INFORMATION





