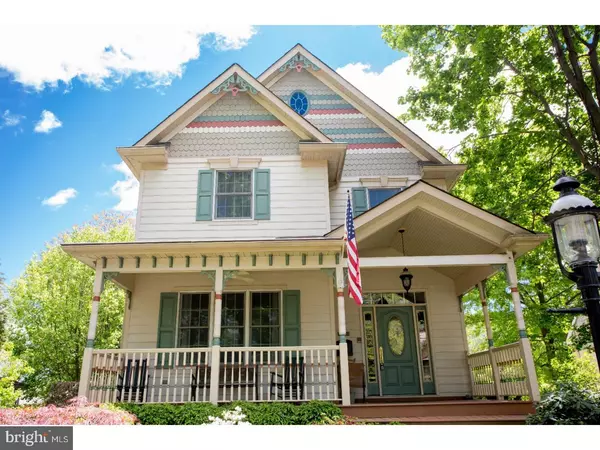For more information regarding the value of a property, please contact us for a free consultation.
Key Details
Sold Price $925,000
Property Type Single Family Home
Sub Type Detached
Listing Status Sold
Purchase Type For Sale
Square Footage 3,900 sqft
Price per Sqft $237
Subdivision Doylestown Boro
MLS Listing ID 1002599491
Sold Date 08/04/17
Style Victorian
Bedrooms 4
Full Baths 2
Half Baths 2
HOA Y/N N
Abv Grd Liv Area 3,200
Originating Board TREND
Year Built 2003
Annual Tax Amount $11,415
Tax Year 2017
Lot Size 8,500 Sqft
Acres 0.2
Lot Dimensions 50X170
Property Description
This custom built in 2003 ! This 19th Century Victorian style home located in the historical district of Doylestown borough and conveniently located blocks away from town"s conveniences, restaurants, and boutiques. This stately home is built with quality and upgraded to make it move in maintenance free. Built featuring poured concrete foundation, solid 2 x 6 construction, upgraded insulation, plus spacious 9ft ceilings , 2 zone heating system , brand new A/C unit and heater plus a new 80 gallon gas water heater.The home features Bruce hard wood floors throughout. The first floor is well designed with large Anderson windows throughout providing an open feel and casting a warm glow on the custom Mercer tile fireplace (gas). The adjoining kitchen is appointed with 42" solid hardwood cabinets, oil rubbed bronze hardware, light granite counter tops. Appliances include Wolf range with both convection and standard capability, separate SubZero entire refrigerator, and custom island with built in microwave drawer and SubZero freezer drawers. The three bedroom, two full bath / two half bath home offers surprises to exceed today"s expectations of luxury and convenience. Featuring a large, warm master bedroom accented by an adjoining open, large sitting room, and additional office along with plenty of closet space. Renovated Master bath includes radiant floor heat, large jetted tub, and large custom walk in shower. Two spacious guest bedrooms feature walk in closets. The walk in lower level 2nd family room approx 700 sq ft is day lit; appointed with Superior Woodcraft cabinetry, slate flooring ,decorative lighting, guest bedroom or office and a finished powder room for entertaining. again the new Heating and air conditioning systems were recently replaced/upgraded and a whole home Generac gas generator was added. The exterior (cement board) is virtually maintenance free, with new Apex low maintenance porches and exterior stairs. Professionally designed exterior complete with blue stone walk ways/terrace, reflection koi pond, irrigation system, four zone lighting package, and over sized attached two plus car garage.
Location
State PA
County Bucks
Area Doylestown Boro (10108)
Zoning R2
Rooms
Other Rooms Living Room, Dining Room, Primary Bedroom, Bedroom 2, Bedroom 3, Kitchen, Family Room, Bedroom 1, Laundry, Other, Attic
Basement Full, Outside Entrance, Fully Finished
Interior
Interior Features Primary Bath(s), Kitchen - Island, Butlers Pantry, Ceiling Fan(s), Water Treat System, Dining Area
Hot Water Natural Gas
Heating Gas, Forced Air, Zoned, Energy Star Heating System
Cooling Central A/C, Energy Star Cooling System
Flooring Wood, Stone
Fireplaces Number 1
Fireplaces Type Stone, Gas/Propane
Equipment Built-In Range, Dishwasher, Refrigerator, Disposal, Energy Efficient Appliances, Built-In Microwave
Fireplace Y
Window Features Energy Efficient
Appliance Built-In Range, Dishwasher, Refrigerator, Disposal, Energy Efficient Appliances, Built-In Microwave
Heat Source Natural Gas
Laundry Main Floor
Exterior
Exterior Feature Deck(s), Porch(es)
Parking Features Inside Access, Garage Door Opener, Oversized
Garage Spaces 4.0
Fence Other
Utilities Available Cable TV
Roof Type Shingle
Accessibility None
Porch Deck(s), Porch(es)
Attached Garage 2
Total Parking Spaces 4
Garage Y
Building
Lot Description Sloping, Front Yard, Rear Yard, SideYard(s)
Story 2
Foundation Concrete Perimeter
Sewer Public Sewer
Water Public
Architectural Style Victorian
Level or Stories 2
Additional Building Above Grade, Below Grade
Structure Type 9'+ Ceilings
New Construction N
Schools
High Schools Central Bucks High School West
School District Central Bucks
Others
Senior Community No
Tax ID 08-009-299-001
Ownership Fee Simple
Acceptable Financing Conventional
Listing Terms Conventional
Financing Conventional
Read Less Info
Want to know what your home might be worth? Contact us for a FREE valuation!

Our team is ready to help you sell your home for the highest possible price ASAP

Bought with Sharon L Angle • Kurfiss Sotheby's International Realty




