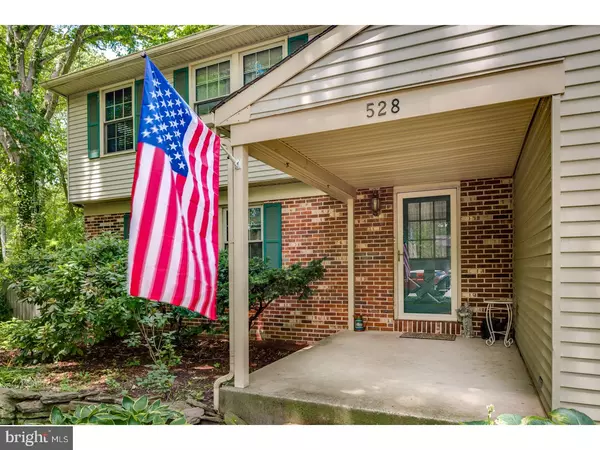For more information regarding the value of a property, please contact us for a free consultation.
Key Details
Sold Price $280,000
Property Type Single Family Home
Sub Type Detached
Listing Status Sold
Purchase Type For Sale
Square Footage 1,867 sqft
Price per Sqft $149
Subdivision Kingston
MLS Listing ID 1003186303
Sold Date 08/08/17
Style Colonial
Bedrooms 4
Full Baths 2
Half Baths 1
HOA Y/N N
Abv Grd Liv Area 1,867
Originating Board TREND
Year Built 1978
Annual Tax Amount $8,057
Tax Year 2016
Lot Size 0.300 Acres
Acres 0.3
Lot Dimensions 80X164
Property Description
This Just In - a Kingston home that checks off everything on your list! Start with beautiful curb appeal and a cozy front porch ? and wait until you gaze upon the protected township forest to the side and green space accessible from this backyard! Hardwood flooring greets you in the charming foyer and continues up the stairs. A beautiful gas fireplace with decorative mantel is the focal point of the spacious living room, full of natural light from the large picture window. The dining room is perfect for dinner parties and features offers a lovely view of the backyard. Tile flooring, granite counters, ceramic tile flooring & backsplash, stainless appliances and a large garden window all combine to make this updated eat-in kitchen the true hub of the home! The kitchen opens to the family room, with a slider that leads you out to a large patio. A newer powder room, laundry room and access to the 2 car garage round out this main floor. Upstairs are 4 good sized bedrooms including the master suite. Both the main hall bath and master bath were nicely refreshed. Enjoy a lovely, open backyard with the perfect amount of shade trees. Beyond the back fence, open your gate and enjoy green acre township land that can never be built on - it feels like an extension of your yard. The HVAC system is only 14 months old! There is so much to love and appreciate in this wonderful move in ready home! Walk or bike to the Kingston Elementary School & playground, Kingston Swim Club, and minutes by car to Whole Foods, all the upscale Cherry Hill shopping & dining ? this home won't last long!
Location
State NJ
County Camden
Area Cherry Hill Twp (20409)
Zoning RES
Direction Southeast
Rooms
Other Rooms Living Room, Dining Room, Primary Bedroom, Bedroom 2, Bedroom 3, Kitchen, Family Room, Bedroom 1, Laundry, Other, Attic
Interior
Interior Features Primary Bath(s), Ceiling Fan(s), Stall Shower, Kitchen - Eat-In
Hot Water Natural Gas
Heating Gas, Forced Air
Cooling Central A/C
Flooring Wood, Fully Carpeted, Tile/Brick
Fireplaces Number 1
Fireplaces Type Gas/Propane
Equipment Built-In Range, Dishwasher, Refrigerator, Disposal, Built-In Microwave
Fireplace Y
Appliance Built-In Range, Dishwasher, Refrigerator, Disposal, Built-In Microwave
Heat Source Natural Gas
Laundry Main Floor
Exterior
Exterior Feature Patio(s), Porch(es)
Garage Inside Access, Garage Door Opener
Garage Spaces 5.0
Fence Other
Utilities Available Cable TV
Waterfront N
Water Access N
Roof Type Shingle
Accessibility None
Porch Patio(s), Porch(es)
Parking Type Driveway, Attached Garage, Other
Attached Garage 2
Total Parking Spaces 5
Garage Y
Building
Lot Description Corner, Cul-de-sac, Level, Open, Front Yard, Rear Yard, SideYard(s)
Story 2
Foundation Brick/Mortar
Sewer Public Sewer
Water Public
Architectural Style Colonial
Level or Stories 2
Additional Building Above Grade
New Construction N
Schools
Elementary Schools Kingston
Middle Schools Carusi
High Schools Cherry Hill High - West
School District Cherry Hill Township Public Schools
Others
Senior Community No
Tax ID 09-00467 11-00001
Ownership Fee Simple
Read Less Info
Want to know what your home might be worth? Contact us for a FREE valuation!

Our team is ready to help you sell your home for the highest possible price ASAP

Bought with Camille Sepielli • Weichert Realtors - Moorestown
GET MORE INFORMATION





