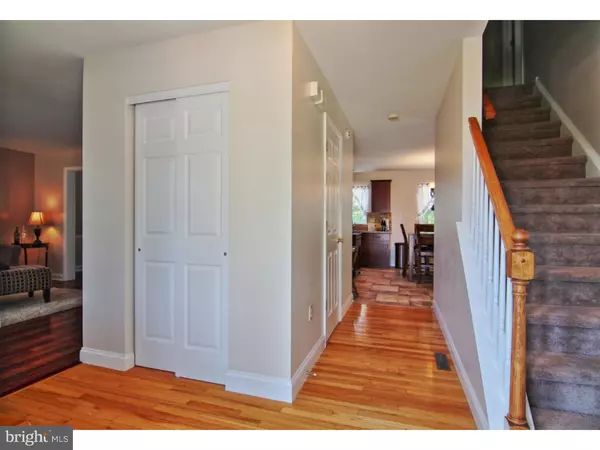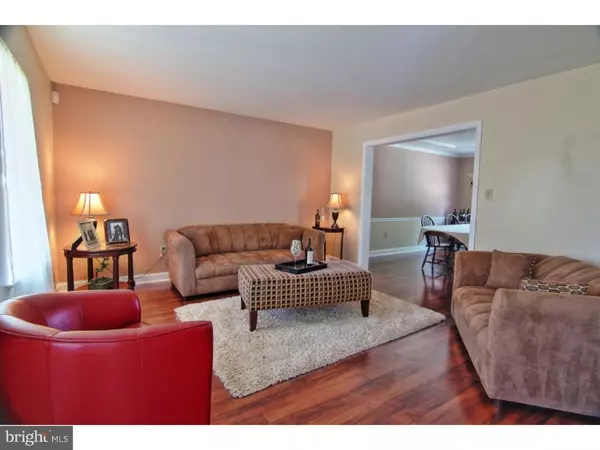For more information regarding the value of a property, please contact us for a free consultation.
Key Details
Sold Price $265,000
Property Type Single Family Home
Sub Type Detached
Listing Status Sold
Purchase Type For Sale
Square Footage 3,182 sqft
Price per Sqft $83
Subdivision Greenbriar Estates
MLS Listing ID 1003331689
Sold Date 03/25/16
Style Colonial
Bedrooms 4
Full Baths 2
Half Baths 2
HOA Y/N N
Abv Grd Liv Area 2,584
Originating Board TREND
Year Built 1998
Annual Tax Amount $5,425
Tax Year 2016
Lot Size 0.330 Acres
Acres 0.33
Lot Dimensions 142X90
Property Description
Spacious and updated colonial in Greenbriar Estates. Take note of the VERY LOW TAXES! Entering this home from the welcoming front porch, you will find a center hall foyer. From the foyer you make your way into the formal living room and formal dining room with tray ceiling and chair molding. The newly renovated kitchen boasts tile floor, new cabinetry, granite counter tops, decorative tile back splash, center island, pantry, double stainless sink and new stainless range and microwave! The kitchen also offers a seating area for casual dining. A large family room with access to the back yard and deck completes the first floor. Upstairs you will find a spacious private master suite with sitting area, walk-in-closet, second closet and large master bath complete with Corian counter tops, new vanity, new flooring, shower and soaking tub. There is also 3 additional bedrooms, a large hall bath with Corian counter top, new vanity and new flooring as well as a convenient second floor laundry on this level. The basement has been finished offering three areas for entertaining or relaxing and adds 600 square feet of additional living space! The 30x16 two-tier deck with pergola offers a wonderful extension of your home with eating and lounging areas. You will also find a storage shed and play area in the large back yard. Did I mention the half basketball court on the side of the home? Low taxes, ample square footage, 100% financing available and a competitive price! This property qualifies for ZERO MONEY DOWN USDA rural housing loan program. Ask your lender for details.
Location
State PA
County Berks
Area Amity Twp (10224)
Zoning RES
Rooms
Other Rooms Living Room, Dining Room, Primary Bedroom, Bedroom 2, Bedroom 3, Kitchen, Family Room, Bedroom 1, Other
Basement Full
Interior
Interior Features Primary Bath(s), Kitchen - Island, Butlers Pantry, Kitchen - Eat-In
Hot Water Natural Gas
Heating Gas, Forced Air, Energy Star Heating System
Cooling Central A/C
Flooring Wood, Fully Carpeted, Vinyl, Tile/Brick
Equipment Oven - Self Cleaning, Dishwasher, Disposal, Energy Efficient Appliances, Built-In Microwave
Fireplace N
Appliance Oven - Self Cleaning, Dishwasher, Disposal, Energy Efficient Appliances, Built-In Microwave
Heat Source Natural Gas
Laundry Upper Floor
Exterior
Exterior Feature Deck(s), Porch(es)
Parking Features Inside Access, Garage Door Opener
Garage Spaces 2.0
Utilities Available Cable TV
Water Access N
Roof Type Pitched,Shingle
Accessibility None
Porch Deck(s), Porch(es)
Attached Garage 2
Total Parking Spaces 2
Garage Y
Building
Lot Description Level, Open, Front Yard, Rear Yard, SideYard(s)
Story 2
Foundation Concrete Perimeter
Sewer Public Sewer
Water Public
Architectural Style Colonial
Level or Stories 2
Additional Building Above Grade, Below Grade, Shed
New Construction N
Schools
Middle Schools Daniel Boone Area
High Schools Daniel Boone Area
School District Daniel Boone Area
Others
Tax ID 24-5354-08-99-7778
Ownership Fee Simple
Security Features Security System
Acceptable Financing Conventional, VA, FHA 203(b), USDA
Listing Terms Conventional, VA, FHA 203(b), USDA
Financing Conventional,VA,FHA 203(b),USDA
Read Less Info
Want to know what your home might be worth? Contact us for a FREE valuation!

Our team is ready to help you sell your home for the highest possible price ASAP

Bought with Jill W Bullock • BHHS Fox & Roach-Doylestown




