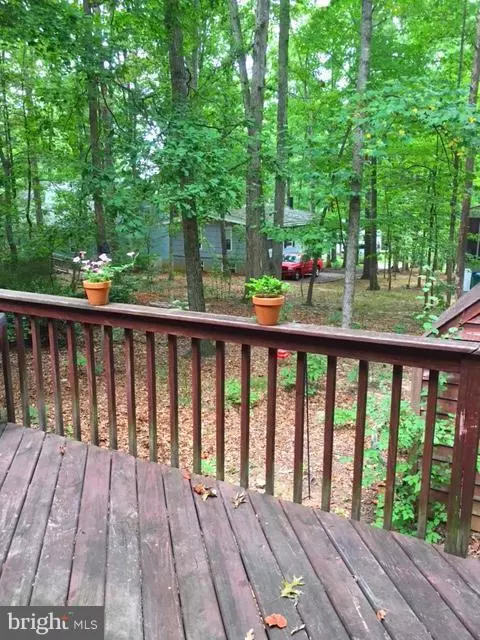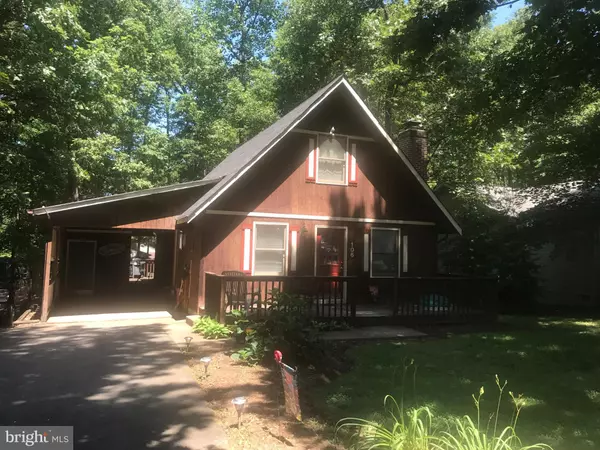For more information regarding the value of a property, please contact us for a free consultation.
Key Details
Sold Price $150,000
Property Type Single Family Home
Sub Type Detached
Listing Status Sold
Purchase Type For Sale
Square Footage 1,224 sqft
Price per Sqft $122
Subdivision Lake Of The Woods
MLS Listing ID 1000202003
Sold Date 11/07/17
Style Chalet
Bedrooms 3
Full Baths 2
HOA Fees $117/ann
HOA Y/N Y
Abv Grd Liv Area 1,224
Originating Board MRIS
Year Built 1988
Annual Tax Amount $1,210
Tax Year 2016
Property Description
Newly reduced price! Great investment opportunity! Appealing main floor master bedroom, comfortable upper level with full bath, open living room, dining room and kitchen, perfect for entertaining throughout the year. Relaxing over-sized front and back decks to enjoy the cooler weather, all on a quiet cul-de-sac in amenity-rich LOW community. Don't miss your opportunity to call this home your own.
Location
State VA
County Orange
Zoning R3
Rooms
Other Rooms Living Room, Primary Bedroom, Bedroom 2, Bedroom 3, Kitchen, Laundry
Main Level Bedrooms 1
Interior
Interior Features Combination Kitchen/Dining, Kitchen - Eat-In, Primary Bath(s), Entry Level Bedroom, Wood Floors
Hot Water Electric
Heating Heat Pump(s)
Cooling Heat Pump(s)
Fireplaces Number 1
Fireplaces Type Screen
Equipment Washer/Dryer Hookups Only, Dishwasher, Disposal, Dryer, Icemaker, Oven/Range - Electric, Refrigerator, Washer
Fireplace Y
Appliance Washer/Dryer Hookups Only, Dishwasher, Disposal, Dryer, Icemaker, Oven/Range - Electric, Refrigerator, Washer
Heat Source Electric
Exterior
Exterior Feature Deck(s)
Garage Spaces 2.0
Amenities Available Beach, Boat Ramp, Boat Dock/Slip, Club House, Common Grounds, Bar/Lounge, Dining Rooms, Horse Trails, Jog/Walk Path, Lake, Picnic Area, Pier/Dock, Pool - Outdoor, Recreational Center, Riding/Stables, Security, Swimming Pool, Tot Lots/Playground
Water Access N
Roof Type Fiberglass
Street Surface Paved
Accessibility None
Porch Deck(s)
Road Frontage Public
Total Parking Spaces 2
Garage N
Private Pool N
Building
Story 2
Foundation Block
Sewer Public Sewer
Water Public
Architectural Style Chalet
Level or Stories 2
Additional Building Above Grade, Storage Barn/Shed
Structure Type Dry Wall
New Construction N
Schools
Elementary Schools Locust Grove
Middle Schools Locust Grove
High Schools Orange
School District Orange County Public Schools
Others
Senior Community No
Tax ID 000004693
Ownership Fee Simple
Security Features Security Gate
Special Listing Condition Standard
Read Less Info
Want to know what your home might be worth? Contact us for a FREE valuation!

Our team is ready to help you sell your home for the highest possible price ASAP

Bought with Angela M. Chadwell • Green Tree Realty LLC




