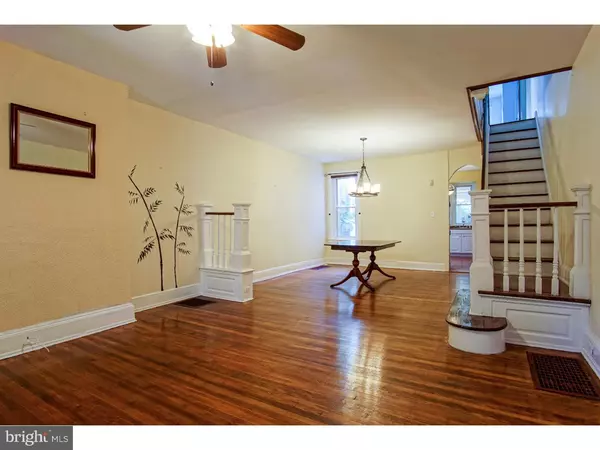For more information regarding the value of a property, please contact us for a free consultation.
Key Details
Sold Price $265,000
Property Type Townhouse
Sub Type Interior Row/Townhouse
Listing Status Sold
Purchase Type For Sale
Square Footage 2,064 sqft
Price per Sqft $128
Subdivision Mt Airy (West)
MLS Listing ID 1003642135
Sold Date 02/02/17
Style Traditional,Straight Thru
Bedrooms 4
Full Baths 2
HOA Y/N N
Abv Grd Liv Area 2,064
Originating Board TREND
Year Built 1923
Annual Tax Amount $3,290
Tax Year 2016
Lot Size 2,372 Sqft
Acres 0.05
Lot Dimensions 16X148
Property Description
**Seller offers a one-year HSA home warranty to Buyer at final settlement** This is a 3 story townhouse, solidly built in the first part of the 20th century and renovated well over the last several years with new bathrooms, Central Air, and new main floor laundry room. Enclosed front porch leads to first floor with deep open room for living and dining featuring pretty refinished hardwood flooring; newer eat-in kitchen offers stainless steel appliances, gas cooking, new dishwasher, and several large windows for natural light; newly finished rear mud room with tile floor, new washer and dryer, built-in ironing board and extra pantry storage; new sliding glass doors out to brick patio and fenced rear yard and gardens--perfect for entertainment, gardening and play. Second floor features a large sunny front bedroom with 2 closets and 2 wardrobes along with window bay for excellent light. 2 additional bedrooms and an oversized hall bath with tub/shower combo. Third floor suite with private hall bath with stall shower, large front bedroom, several closets and extra room for a home office, walk-in closet or sitting room. Unfinished basement offers storage, utilities, and exit to front walk. Centrally located in West Mt Airy close to commuter train and bus service. Walk to shops and restaurants along Germantown Avenue and West Mt. Pleasant Avenue, Mt Airy Playground and Carpenters Woods.
Location
State PA
County Philadelphia
Area 19119 (19119)
Zoning RSA3
Rooms
Other Rooms Living Room, Dining Room, Primary Bedroom, Bedroom 2, Bedroom 3, Kitchen, Bedroom 1, Laundry, Other
Basement Full, Unfinished, Outside Entrance
Interior
Interior Features Stall Shower, Kitchen - Eat-In
Hot Water Natural Gas
Heating Gas, Forced Air
Cooling Central A/C
Flooring Wood, Fully Carpeted
Equipment Dishwasher
Fireplace N
Window Features Replacement
Appliance Dishwasher
Heat Source Natural Gas
Laundry Main Floor
Exterior
Exterior Feature Patio(s)
Fence Other
Water Access N
Roof Type Flat,Pitched,Shingle
Accessibility None
Porch Patio(s)
Garage N
Building
Lot Description Front Yard, Rear Yard
Story 3+
Sewer Public Sewer
Water Public
Architectural Style Traditional, Straight Thru
Level or Stories 3+
Additional Building Above Grade
Structure Type 9'+ Ceilings
New Construction N
Schools
School District The School District Of Philadelphia
Others
Senior Community No
Tax ID 092003400
Ownership Fee Simple
Read Less Info
Want to know what your home might be worth? Contact us for a FREE valuation!

Our team is ready to help you sell your home for the highest possible price ASAP

Bought with Wendy J Schwartz • Elfant Wissahickon-Chestnut Hill




