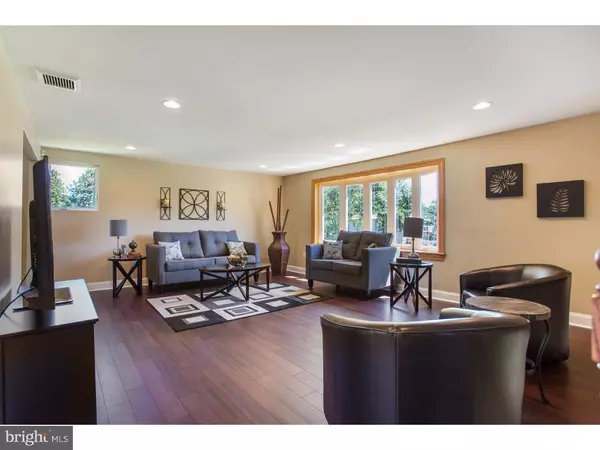For more information regarding the value of a property, please contact us for a free consultation.
Key Details
Sold Price $369,000
Property Type Single Family Home
Sub Type Detached
Listing Status Sold
Purchase Type For Sale
Square Footage 2,308 sqft
Price per Sqft $159
Subdivision Newportville Terr
MLS Listing ID 1003880489
Sold Date 09/14/16
Style Other,Raised Ranch/Rambler
Bedrooms 4
Full Baths 3
HOA Y/N N
Abv Grd Liv Area 2,308
Originating Board TREND
Year Built 1970
Annual Tax Amount $4,835
Tax Year 2016
Lot Size 0.460 Acres
Acres 0.46
Lot Dimensions 100 X 200
Property Description
Here is the home you have been looking for?. Come see this totally upgraded 4/5 Bedroom home with 2-car garage, 3 full bathrooms, huge deck, and over-sized acre lot. This home has just been updated through-out and shows beautifully. Dark strand bamboo hardwood flooring flows throughout much of the home. There is an amazing eat-in kitchen with vaulted ceiling. The kitchen features beautiful Sienna Rope Cabinets, granite countertops, travertine backsplash, under-cabinet lighting, eating bar, ceramic tile flooring, skylight, and brand new stainless steel appliances. Directly off the kitchen is a very large living room and expansive rear deck that extends the entire length of the house. There are three bedrooms on this level including a master bedroom with vaulted ceiling, master bathroom, and two closets. The lower level has a 4th bedroom and an office with French doors, plus another gorgeous remodeled bathroom and family room. This area would be great for in-laws or other family members wanting their "own" space. Outdoors, there is a wonderful large and fenced-in rear yard, a great place for the pets to run and for family fun. The huge deck and patio underneath assure that there will be no shortage of space for family barbecues and parties. There is also a spacious shed for outdoor storage and plenty of room for parking in the long double driveway. Most of these renovations by Carleigh's Castles sell within the first week on the market, so don't wait or it will be gone! Listing Agents have an ownership interest in the property.
Location
State PA
County Bucks
Area Bensalem Twp (10102)
Zoning R1
Rooms
Other Rooms Living Room, Primary Bedroom, Bedroom 2, Bedroom 3, Kitchen, Family Room, Bedroom 1, Laundry, Other, Attic
Interior
Interior Features Primary Bath(s), Skylight(s), Ceiling Fan(s), Kitchen - Eat-In
Hot Water Electric
Heating Heat Pump - Electric BackUp, Forced Air
Cooling Central A/C
Flooring Wood, Fully Carpeted, Tile/Brick
Fireplaces Number 1
Fireplaces Type Stone
Equipment Dishwasher, Disposal, Built-In Microwave
Fireplace Y
Window Features Replacement
Appliance Dishwasher, Disposal, Built-In Microwave
Laundry Lower Floor
Exterior
Exterior Feature Deck(s), Patio(s)
Garage Inside Access, Garage Door Opener
Garage Spaces 5.0
Fence Other
Utilities Available Cable TV
Waterfront N
Water Access N
Roof Type Pitched,Shingle
Accessibility None
Porch Deck(s), Patio(s)
Parking Type Driveway, Attached Garage, Other
Attached Garage 2
Total Parking Spaces 5
Garage Y
Building
Lot Description Level, Front Yard, Rear Yard, SideYard(s)
Sewer Public Sewer
Water Public
Architectural Style Other, Raised Ranch/Rambler
Additional Building Above Grade
Structure Type Cathedral Ceilings
New Construction N
Schools
School District Bensalem Township
Others
Senior Community No
Tax ID 02-084-005
Ownership Fee Simple
Acceptable Financing Conventional, VA, FHA 203(b)
Listing Terms Conventional, VA, FHA 203(b)
Financing Conventional,VA,FHA 203(b)
Read Less Info
Want to know what your home might be worth? Contact us for a FREE valuation!

Our team is ready to help you sell your home for the highest possible price ASAP

Bought with Noemi Mendez • Realty Mark Cityscape
GET MORE INFORMATION





