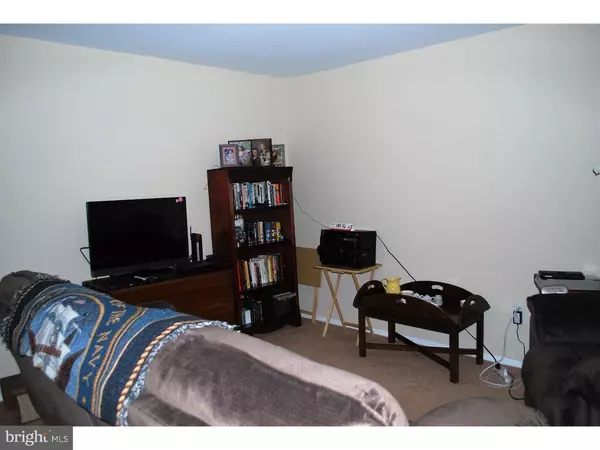For more information regarding the value of a property, please contact us for a free consultation.
Key Details
Sold Price $125,000
Property Type Single Family Home
Sub Type Unit/Flat/Apartment
Listing Status Sold
Purchase Type For Sale
Square Footage 1,011 sqft
Price per Sqft $123
Subdivision Painters Crossing
MLS Listing ID 1003923909
Sold Date 06/20/17
Style Other
Bedrooms 2
Full Baths 2
HOA Fees $287/mo
HOA Y/N N
Abv Grd Liv Area 1,011
Originating Board TREND
Year Built 1972
Annual Tax Amount $2,240
Tax Year 2017
Lot Size 1,011 Sqft
Lot Dimensions .252,75X252,75
Property Description
Fantastic Location! Come Visit this End Unit in Painters Crossing with its Ponds, Pool, Playground, Clubhouse, Walking Trails and Tennis Courts. There are Sliders that go from the spacious living room to the Patio for Grilling in the Summer. The Dining Room is Bright and the Kitchen includes space for the Washer/Dryer. There are Two Bedrooms and Two Baths and Ample Closets. The Monthly Condo Dues cover Gas for Heat, Hot Water and Cooking, Exterior Maintenance, Common Area Maintenance, Snow Removal, Trash, Water, Pool, Walking Trails and Tennis. Each Unit has an Assigned Parking Space. Owners have installed a new Dryer and Butcher Block Countertop in kitchen. This Home is in the Award-Winning Unionville-Chadds Ford School District and close to Tax-Free Shopping, Restaurants, Historic Sites and Museums. Easy Drive to West Chester, Philadelphia and Wilmington. There is a Capital Contribution of 1148.00 for New Buyers.
Location
State PA
County Delaware
Area Chadds Ford Twp (10404)
Zoning R-50
Direction East
Rooms
Other Rooms Living Room, Dining Room, Primary Bedroom, Kitchen, Family Room, Bedroom 1
Interior
Interior Features Primary Bath(s), Ceiling Fan(s)
Hot Water Natural Gas
Heating Gas, Heat Pump - Electric BackUp, Propane, Forced Air
Cooling Central A/C
Flooring Fully Carpeted, Vinyl, Tile/Brick
Fireplaces Number 1
Equipment Built-In Range, Oven - Self Cleaning, Dishwasher, Disposal
Fireplace Y
Appliance Built-In Range, Oven - Self Cleaning, Dishwasher, Disposal
Heat Source Natural Gas, Bottled Gas/Propane
Laundry Main Floor
Exterior
Exterior Feature Patio(s)
Fence Other
Utilities Available Cable TV
Amenities Available Swimming Pool, Tennis Courts, Club House, Tot Lots/Playground
Waterfront N
Water Access N
Roof Type Pitched
Accessibility None
Porch Patio(s)
Parking Type On Street
Garage N
Building
Lot Description Sloping, Rear Yard
Story 1
Foundation Concrete Perimeter, Slab
Sewer Public Sewer
Water Public
Architectural Style Other
Level or Stories 1
Additional Building Above Grade, Shed
New Construction N
Others
Pets Allowed Y
HOA Fee Include Pool(s),Common Area Maintenance,Ext Bldg Maint,Lawn Maintenance,Snow Removal,Trash,Heat,Water,Sewer,Cook Fee,Parking Fee,Insurance,All Ground Fee,Management,Alarm System
Senior Community No
Tax ID 04-00-00018-42
Ownership Condominium
Acceptable Financing Conventional, VA, USDA
Listing Terms Conventional, VA, USDA
Financing Conventional,VA,USDA
Pets Description Case by Case Basis
Read Less Info
Want to know what your home might be worth? Contact us for a FREE valuation!

Our team is ready to help you sell your home for the highest possible price ASAP

Bought with Lauren B Dickerman • Keller Williams Real Estate -Exton
GET MORE INFORMATION





