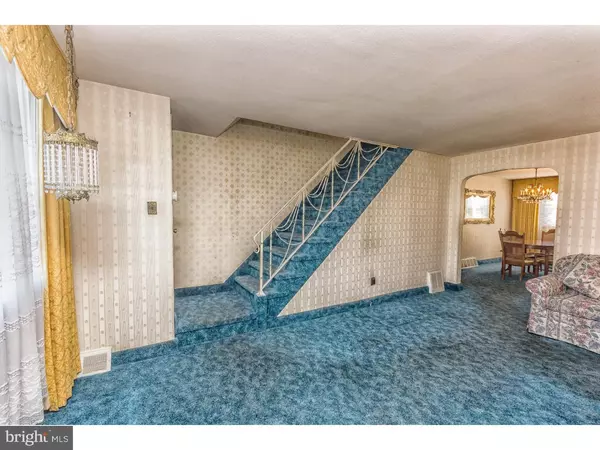For more information regarding the value of a property, please contact us for a free consultation.
Key Details
Sold Price $75,000
Property Type Townhouse
Sub Type Interior Row/Townhouse
Listing Status Sold
Purchase Type For Sale
Square Footage 1,152 sqft
Price per Sqft $65
Subdivision Briarcliffe
MLS Listing ID 1003940633
Sold Date 04/26/17
Style Colonial
Bedrooms 3
Full Baths 1
Half Baths 1
HOA Y/N N
Abv Grd Liv Area 1,152
Originating Board TREND
Year Built 1952
Annual Tax Amount $4,490
Tax Year 2017
Lot Size 2,222 Sqft
Acres 0.05
Lot Dimensions 16X120
Property Description
Welcome to this Terrific Townhouse in Glenolden! Walk up to the Front Patio, Enter into the Large Living Room with Bowed Window and Coat Closet, Formal Dining Room with Chandelier, Updated Eat-In Kitchen with Gas Range, Dishwasher, and Lots of Counter and Cabinet Space. The Second Floor has the Main Bedroom with Ceiling Fan/Light and Large Closet, Two Bedrooms with Ceiling Fan/Lights and Closets, Hall Bathroom with Vanity Sink and Medicine Cabinet, and Hall Linen Closet. The Basement has a Recreation Room, Powder Room, Large Storage Closet, Laundry Area, Utility Area, and OE to the Garage and Rear Fenced Yard. Windows have been replaced, and the Refrigerator, Washer and Gas Dryer are included. Close to Schools, Parks, Local and Regional Shopping, and Public Transportation. Easy to Show, and Fast Settlement for Pre-Approved Buyers!
Location
State PA
County Delaware
Area Darby Twp (10415)
Zoning RES
Rooms
Other Rooms Living Room, Dining Room, Primary Bedroom, Bedroom 2, Kitchen, Family Room, Bedroom 1, Attic
Basement Full, Outside Entrance
Interior
Interior Features Ceiling Fan(s), Kitchen - Eat-In
Hot Water Natural Gas
Heating Gas, Forced Air
Cooling Central A/C
Flooring Wood, Fully Carpeted, Vinyl
Equipment Built-In Range, Dishwasher, Refrigerator
Fireplace N
Window Features Energy Efficient
Appliance Built-In Range, Dishwasher, Refrigerator
Heat Source Natural Gas
Laundry Basement
Exterior
Garage Spaces 2.0
Utilities Available Cable TV
Waterfront N
Water Access N
Roof Type Flat
Accessibility None
Parking Type Attached Garage
Attached Garage 1
Total Parking Spaces 2
Garage Y
Building
Lot Description Level, Front Yard, Rear Yard
Story 2
Foundation Concrete Perimeter
Sewer Public Sewer
Water Public
Architectural Style Colonial
Level or Stories 2
Additional Building Above Grade
New Construction N
Schools
High Schools Academy Park
School District Southeast Delco
Others
Senior Community No
Tax ID 15-00-02470-00
Ownership Fee Simple
Acceptable Financing Conventional, FHA 203(b)
Listing Terms Conventional, FHA 203(b)
Financing Conventional,FHA 203(b)
Read Less Info
Want to know what your home might be worth? Contact us for a FREE valuation!

Our team is ready to help you sell your home for the highest possible price ASAP

Bought with Robin Downs • Realty Mark Associates
GET MORE INFORMATION





